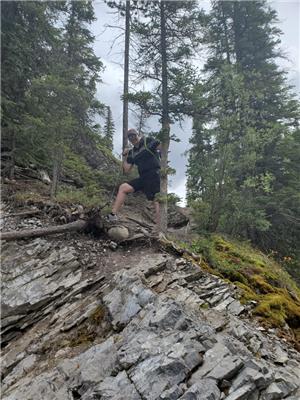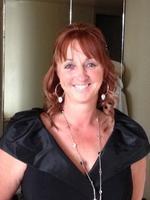902 4 Avenue, Fox Creek
- Bedrooms: 3
- Bathrooms: 2
- Living area: 1120 square feet
- Type: Mobile
- Added: 618 days ago
- Updated: 102 days ago
- Last Checked: 23 hours ago
Welcome to your beautiful 1994 Winalta Model 104 manufactured home! This spacious home features a generous 70 X 16 floor plan and offers a comfortable and convenient living space.As you enter the home, you’ll be greeted by a large living room that provides ample space for relaxation and entertainment. The semi open concept design allows for easy flow between the living room, dining area, and kitchen, creating a welcoming and functional layout.The home features three bedrooms, including a spacious primary bedroom with a walk-in closet and ensuite bathroom. The ensuite bathroom offers added privacy and convenience. The walk-in closet provides ample storage space for your belongings, keeping your primary bedroom organized and clutter-free.The home comes fully furnished, offering a turnkey living experience. The furniture complements the interior, providing all the comforts of home for you to enjoy right away.The well-appointed kitchen is equipped with modern appliances, making meal preparation a breeze. The dining area is a perfect spot for enjoying meals with loved ones, and the large corner lot provides plenty of outdoor space for outdoor activities, gardening, or simply enjoying the fresh air.The location of this home is also convenient, with the school and golf course in close proximity, providing easy access to recreational activities and amenities.This 1994 Winalta Model 104 manufactured home offers a comfortable and convenient living space, complete with furniture and a large corner lot. Don’t miss the opportunity to make this house your new home and enjoy the comforts of modern living! (id:1945)
powered by

Property DetailsKey information about 902 4 Avenue
- Cooling: None
- Heating: Forced air, Natural gas
- Stories: 1
- Year Built: 1994
- Structure Type: Manufactured Home
- Exterior Features: Vinyl siding
- Foundation Details: Piled
- Architectural Style: Mobile Home
- Construction Materials: Steel frame
Interior FeaturesDiscover the interior design and amenities
- Basement: None
- Flooring: Laminate, Carpeted, Linoleum
- Appliances: Refrigerator, Dishwasher, Stove, Freezer, Window Coverings, Washer & Dryer, Water Heater - Gas
- Living Area: 1120
- Bedrooms Total: 3
- Above Grade Finished Area: 1120
- Above Grade Finished Area Units: square feet
Exterior & Lot FeaturesLearn about the exterior and lot specifics of 902 4 Avenue
- Lot Features: PVC window
- Water Source: Municipal water
- Lot Size Units: acres
- Parking Total: 2
- Parking Features: Parking Pad
- Lot Size Dimensions: 0.11
Location & CommunityUnderstand the neighborhood and community
- Common Interest: Freehold
- Community Features: Golf Course Development, Lake Privileges, Fishing
Utilities & SystemsReview utilities and system installations
- Sewer: Municipal sewage system
- Electric: 100 Amp Service
- Utilities: Water, Sewer, Natural Gas, Electricity, Cable, Telephone
Tax & Legal InformationGet tax and legal details applicable to 902 4 Avenue
- Tax Lot: 1
- Tax Year: 2022
- Tax Block: 22A
- Parcel Number: 0011321255
- Tax Annual Amount: 1512.54
- Zoning Description: R-MHS
Room Dimensions
| Type | Level | Dimensions |
| 4pc Bathroom | Main level | 5.08 Ft x 7.67 Ft |
| Bedroom | Main level | 9.25 Ft x 9.08 Ft |
| Bedroom | Main level | 9.25 Ft x 8.25 Ft |
| Living room | Main level | 14.33 Ft x 14.25 Ft |
| Other | Main level | 14.33 Ft x 12.00 Ft |
| Laundry room | Main level | 8.58 Ft x 6.00 Ft |
| Primary Bedroom | Main level | 14.33 Ft x 11.58 Ft |
| Other | Main level | 6.25 Ft x 5.00 Ft |
| 4pc Bathroom | Main level | 8.00 Ft x 5.00 Ft |

This listing content provided by REALTOR.ca
has
been licensed by REALTOR®
members of The Canadian Real Estate Association
members of The Canadian Real Estate Association
Nearby Listings Stat
Active listings
18
Min Price
$24,900
Max Price
$399,900
Avg Price
$194,678
Days on Market
344 days
Sold listings
3
Min Sold Price
$59,000
Max Sold Price
$149,000
Avg Sold Price
$117,633
Days until Sold
150 days










