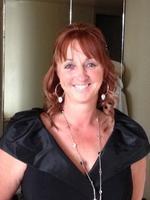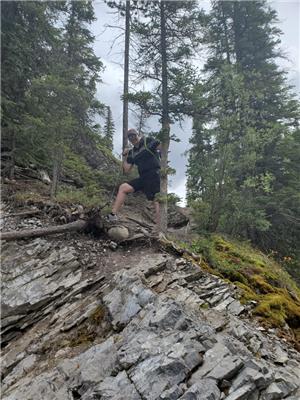407 9 Street, Fox Creek
- Bedrooms: 6
- Bathrooms: 4
- Living area: 1100 square feet
- Type: Mobile
- Added: 224 days ago
- Updated: 45 days ago
- Last Checked: 23 hours ago
Mobile home on its own lot with a great location to the school and golf course. This 1100 sq.ft. home offers 3 bedrooms, 2 baths, all appliances, large bright kitchen and family room with vaulted ceilings. Large covered deck for those summer BBQ's Side parking in yard for all your toys. Awesome storage shed, paved driveway. (id:1945)
powered by

Property DetailsKey information about 407 9 Street
- Cooling: None
- Heating: Forced air, Natural gas
- Stories: 1
- Year Built: 1988
- Structure Type: Manufactured Home
- Foundation Details: Wood, Piled
- Architectural Style: Mobile Home
Interior FeaturesDiscover the interior design and amenities
- Basement: None
- Flooring: Carpeted, Linoleum
- Appliances: Refrigerator, Dishwasher, Stove, Washer/Dryer Stack-Up
- Living Area: 1100
- Bedrooms Total: 6
- Above Grade Finished Area: 1100
- Above Grade Finished Area Units: square feet
Exterior & Lot FeaturesLearn about the exterior and lot specifics of 407 9 Street
- Lot Features: No Smoking Home
- Lot Size Units: square feet
- Parking Total: 4
- Parking Features: Parking Pad, Other, RV
- Lot Size Dimensions: 3600.00
Location & CommunityUnderstand the neighborhood and community
- Common Interest: Freehold
- Community Features: Golf Course Development
Tax & Legal InformationGet tax and legal details applicable to 407 9 Street
- Tax Lot: 87
- Tax Year: 2024
- Tax Block: 22
- Parcel Number: 0010966406
- Tax Annual Amount: 1758
- Zoning Description: R-MHS
Room Dimensions
| Type | Level | Dimensions |
| Primary Bedroom | Main level | 12.00 M x 10.00 M |
| Primary Bedroom | Main level | 12.00 M x 10.00 M |
| 4pc Bathroom | Main level | 4.00 M x 14.00 M |
| 4pc Bathroom | Main level | 4.00 M x 14.00 M |
| Bedroom | Main level | 10.00 M x 9.00 M |
| Bedroom | Main level | 10.00 M x 9.00 M |
| Bedroom | Main level | 9.00 M x 7.00 M |
| Bedroom | Main level | 9.00 M x 7.00 M |
| 4pc Bathroom | Main level | 5.00 M x 7.00 M |
| 4pc Bathroom | Main level | 5.00 M x 7.00 M |

This listing content provided by REALTOR.ca
has
been licensed by REALTOR®
members of The Canadian Real Estate Association
members of The Canadian Real Estate Association
Nearby Listings Stat
Active listings
2
Min Price
$149,900
Max Price
$329,000
Avg Price
$239,450
Days on Market
178 days
Sold listings
0
Min Sold Price
$0
Max Sold Price
$0
Avg Sold Price
$0
Days until Sold
days










