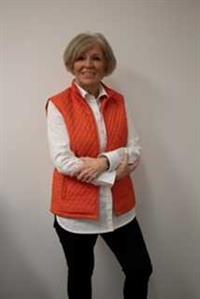10 B Blueberry Drive, Whitecourt
- Bedrooms: 3
- Bathrooms: 2
- Living area: 1176 square feet
- Type: Townhouse
- Added: 53 days ago
- Updated: 7 days ago
- Last Checked: 1 hours ago
A Great Opportunity! If you are an investor or currently renting and would like to build equity this property is right for you. Inside there is hardwood flooring in the entry and living room. A gorgeous brand new modern kitchen with loads of white soft close cabinets, quarts counters and new stainless appliances. The bedrooms are a generous size with new ceiling fans. The main bathroom also has been renovated to a very clean modern look. Other renovations included blown in insulation in the attic, new furnace and hot water tank. Some electrical upgrades as well. This inviting home is a must see! (id:1945)
powered by

Property Details
- Cooling: None
- Heating: Forced air, Natural gas
- Stories: 2
- Year Built: 1975
- Structure Type: Row / Townhouse
- Exterior Features: Concrete, Wood siding
- Foundation Details: Poured Concrete
- Construction Materials: Poured concrete
Interior Features
- Basement: Partially finished, Full
- Flooring: Tile, Hardwood, Laminate
- Appliances: Washer, Refrigerator, Dishwasher, Stove, Dryer, Microwave Range Hood Combo, Window Coverings
- Living Area: 1176
- Bedrooms Total: 3
- Bathrooms Partial: 1
- Above Grade Finished Area: 1176
- Above Grade Finished Area Units: square feet
Exterior & Lot Features
- Lot Features: No Animal Home, No Smoking Home
- Lot Size Units: square feet
- Parking Total: 2
- Parking Features: Other
- Lot Size Dimensions: 2520.00
Location & Community
- Common Interest: Freehold
- Community Features: Golf Course Development, Fishing
Tax & Legal Information
- Tax Lot: 52
- Tax Year: 2024
- Tax Block: 3
- Parcel Number: 0015171408
- Tax Annual Amount: 1579.43
- Zoning Description: R315
Room Dimensions

This listing content provided by REALTOR.ca has
been licensed by REALTOR®
members of The Canadian Real Estate Association
members of The Canadian Real Estate Association
Nearby Listings Stat
Active listings
22
Min Price
$89,900
Max Price
$399,900
Avg Price
$201,832
Days on Market
85 days
Sold listings
7
Min Sold Price
$139,900
Max Sold Price
$289,900
Avg Sold Price
$196,486
Days until Sold
85 days














