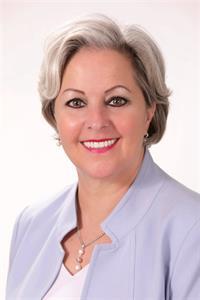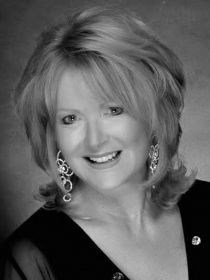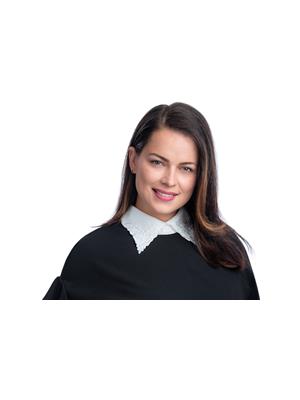33 Mary Street W, Niagara On The Lake
- Bedrooms: 3
- Bathrooms: 2
- Living area: 1900 square feet
- Type: Residential
- Added: 19 days ago
- Updated: 19 days ago
- Last Checked: 58 minutes ago
Extremely rare chance to settle into the wine country, farm to table dining, golf, sailing and theatre lifestyle you've dreamed about, without the stress of ownership. In the heart of picturesque Niagara-on-the-Lake, walking distance to downtown and a short drive or bike ride away from world class. This brand new custom build “furnished” home has the most inviting wrap around porch for enjoying the scenery around. Made with style & charm, laminate floors thru-out, flooded with natural light the open-concept living area is ideal for gatherings, while the kitchen boasts top-of-the-line stainless steel appliances, ample counter space, and a dining/living room area for entertaining. Two main floor bedrooms with 3pc bath, second floor primary bedroom also with 3pc bath. The upstairs also features an oversized family room, games area and laundry. With its modern amenities and prime location, it's the perfect place to unwind as your temporary home. (id:1945)
Property Details
- Heating: Forced air, Natural gas
- Stories: 2
- Year Built: 2023
- Structure Type: House
- Exterior Features: Aluminum siding
- Foundation Details: Poured Concrete
- Architectural Style: 2 Level
Interior Features
- Basement: Unfinished, Full
- Living Area: 1900
- Bedrooms Total: 3
- Bathrooms Partial: 2
- Above Grade Finished Area: 1900
- Above Grade Finished Area Units: square feet
- Above Grade Finished Area Source: Other
Exterior & Lot Features
- Lot Features: Paved driveway, Crushed stone driveway, No Driveway, No Pet Home
- Water Source: Municipal water
- Parking Total: 2
Location & Community
- Directions: QEW - GLENDALE N - NIAGARA STONE RD - MARY ST
- Common Interest: Freehold
- Street Dir Suffix: West
- Subdivision Name: 101 - Town
Property Management & Association
- Association Fee Includes: Cable TV, Water
Business & Leasing Information
- Total Actual Rent: 6000
- Lease Amount Frequency: Monthly
Utilities & Systems
- Sewer: Municipal sewage system
Tax & Legal Information
- Tax Annual Amount: 3200
Room Dimensions
This listing content provided by REALTOR.ca has
been licensed by REALTOR®
members of The Canadian Real Estate Association
members of The Canadian Real Estate Association












