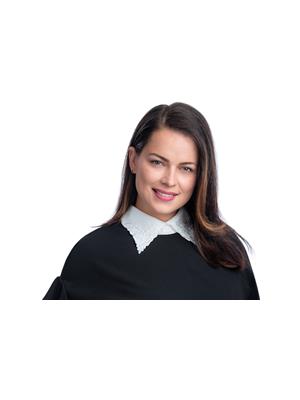41 James Street, Niagara On The Lake
- Bedrooms: 4
- Bathrooms: 3
- Living area: 4124 square feet
- Type: Residential
- Added: 19 days ago
- Updated: 19 days ago
- Last Checked: 2 hours ago
Located at the end of a quiet cul-de-sac, this home has been meticulously cared for. Vaulted ceilings, crown molding, gleaming hardwoods, and an expansive kitchen with a walkout to a picturesque screened-in porch overlooking the rear yard and park-like setting, all within a short walk to Queen Street in historic Niagara-on-the-Lake. This executive home features 4 bedrooms and 3 baths, a fully finished lower level for additional square footage, a 2 car garage and lovely curb appeal with mature perennial plantings. With a spacious main floor Principal suite with an adjoining bath and walk-in closet and 2 additional guest rooms on the main floor, this home is thoughtfully designed with dedicated spaces for everyone. Main floor laundry, and lots of natural light throughout make this home inviting and charming. This home is being offered for Lease with a November 1st occupancy to well-qualified applicants. $4350 monthly plus utilities. (id:1945)
Property Details
- Cooling: Central air conditioning
- Heating: Forced air, Natural gas
- Stories: 1
- Year Built: 2000
- Structure Type: House
- Exterior Features: Brick
- Foundation Details: Poured Concrete
- Architectural Style: Bungalow
Interior Features
- Basement: Finished, Full
- Appliances: Washer, Refrigerator, Dishwasher, Stove, Dryer, Microwave, Oven - Built-In, Hood Fan, Window Coverings, Garage door opener
- Living Area: 4124
- Bedrooms Total: 4
- Fireplaces Total: 1
- Above Grade Finished Area: 2117
- Below Grade Finished Area: 2007
- Above Grade Finished Area Units: square feet
- Below Grade Finished Area Units: square feet
- Above Grade Finished Area Source: Other
- Below Grade Finished Area Source: Other
Exterior & Lot Features
- Lot Features: Cul-de-sac, Paved driveway, Skylight, Sump Pump, Automatic Garage Door Opener
- Water Source: Municipal water
- Parking Total: 4
- Parking Features: Attached Garage
Location & Community
- Directions: Niagara Street Right on Charlotte Street and left on James Street
- Common Interest: Freehold
- Subdivision Name: 101 - Town
- Community Features: Quiet Area, Community Centre
Property Management & Association
- Association Fee Includes: Other, See Remarks
Business & Leasing Information
- Total Actual Rent: 4350
- Lease Amount Frequency: Monthly
Utilities & Systems
- Sewer: Municipal sewage system
Tax & Legal Information
- Zoning Description: R2
Additional Features
- Security Features: Alarm system
Room Dimensions
This listing content provided by REALTOR.ca has
been licensed by REALTOR®
members of The Canadian Real Estate Association
members of The Canadian Real Estate Association












