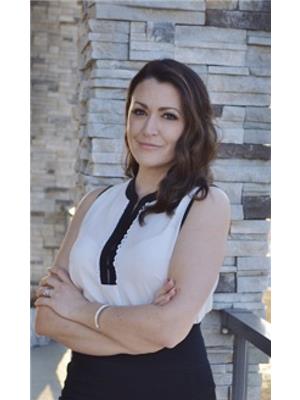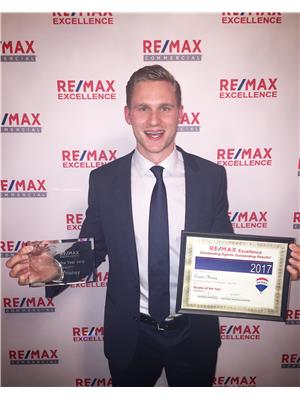111 812 Welsh Dr Sw, Edmonton
- Bedrooms: 2
- Bathrooms: 2
- Living area: 76.67 square meters
- Type: Apartment
Source: Public Records
Note: This property is not currently for sale or for rent on Ovlix.
We have found 6 Condos that closely match the specifications of the property located at 111 812 Welsh Dr Sw with distances ranging from 2 to 10 kilometers away. The prices for these similar properties vary between 184,900 and 324,900.
Nearby Places
Name
Type
Address
Distance
Zaika Bistro
Restaurant
2303 Ellwood Dr SW
2.1 km
Brewsters Brewing Company & Restaurant - Summerside
Bar
1140 91 St SW
2.2 km
Real Deal Meats
Food
2435 Ellwood Dr SW
2.2 km
Minimango
Restaurant
1056 91 St SW
2.3 km
Original Joe's Restaurant & Bar
Restaurant
9246 Ellerslie Rd SW
2.3 km
Pho Hoa Noodle Soup
Restaurant
2963 Ellwood Dr SW
2.6 km
Dan Knott School
School
1434 80 St
2.8 km
Hampton Inn by Hilton Edmonton/South, Alberta, Canada
Lodging
10020 12 Ave SW
3.1 km
BEST WESTERN PLUS South Edmonton Inn & Suites
Lodging
1204 101 St SW
3.2 km
Sandman Signature Edmonton South Hotel
Lodging
10111 Ellerslie Rd SW
3.2 km
Walmart Supercentre
Shoe store
1203 Parsons Rd NW
3.4 km
Mill Woods Park
Park
Edmonton
3.7 km
Property Details
- Heating: Baseboard heaters
- Year Built: 2016
- Structure Type: Apartment
Interior Features
- Basement: None
- Appliances: Washer, Refrigerator, Dishwasher, Stove, Dryer, Microwave Range Hood Combo, Window Coverings, Fan
- Living Area: 76.67
- Bedrooms Total: 2
Exterior & Lot Features
- Lot Features: No Animal Home, No Smoking Home
- Lot Size Units: square meters
- Parking Total: 1
- Parking Features: Stall
- Building Features: Ceiling - 9ft
- Lot Size Dimensions: 105.93
Location & Community
- Common Interest: Condo/Strata
Property Management & Association
- Association Fee: 375.86
- Association Fee Includes: Exterior Maintenance, Landscaping, Property Management, Heat, Water, Insurance, Other, See Remarks
Tax & Legal Information
- Parcel Number: 10785019
Additional Features
- Photos Count: 35
- Security Features: Smoke Detectors
- Map Coordinate Verified YN: true
Welcome to this modern, MOVE-IN READY, 2 bed/2 bath home located in the beautiful Village at Walker Lake in south Edmonton! Great for first-time homebuyers & investors, you are ideally situated close to walking trails, walking distance to shopping & amenities & just minutes to the Henday & South Common. There is so much to love in this 825 sq.ft unit from the BRIGHT open concept design with WEST facing views, to the 9 FT ceilings, SEPARATE INDOOR STORAGE CAGE, and condo fees include ALL UTILITIES. The gorgeous peninsula kitchen, complete with stainless steel appliances & eating bar seamlessly flows into the dining & living area & access to the deck so you can entertain guests with ease! Privacy & comfort is key with the living room separating the 2 bedrooms. The primary bedrooms features a walkthru closet to your spacious 3pc ensuite. The second bedroom is versatile & can accomodate a double bed or serves as an ideal office space. Rounding off the unit is a 4pc bath & generous size laundry/storage room. (id:1945)









