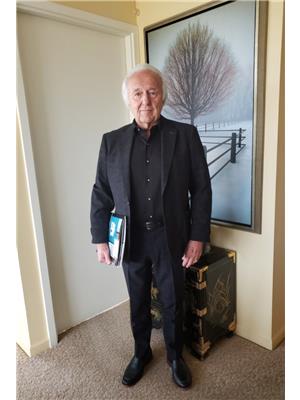4807 Montana Drive Nw, Calgary
- Bedrooms: 3
- Bathrooms: 2
- Living area: 1109 square feet
- Type: Residential
- Added: 12 days ago
- Updated: 1 days ago
- Last Checked: 5 hours ago
** Open House Sunday, Sept. 22, 1-3 PM ** Welcome home to this beautiful, well-maintained bi-level home, perfectly situated in the desirable neighbourhood of Upper Montgomery, wonderfully located on a quiet cul-de-sac with a 50x120 ft sunny lot with a SW back yard. It’s ready for you to move in, or choose your own updates to make it your own. The home already features newer updated windows, newer roof shingles, updated main bathroom and the spacious rear deck with maintenance free vinyl membrane has been added. You’ll love the hardwood floors throughout much of the main floor, bow window in the living room, family friendly kitchen with ample cupboards and counter space, stainless steel appliances and convenient adjacent dining room. The rear of the home has been reconfigured as a main floor family room with built in office space and sliding patio doors to the huge, sun-drenched, rear deck. Primary bedroom and 4 pc updated main bath complete the main level. Downstairs you’ll find 2 great sized bedrooms, rec room, 4 pc bath, laundry and amply storage. And the large double detached garage in the back and poured walks are a nice touch. You’re sure to enjoy the easy access to many of Calgary’s major roadways, off-leash dog parks, playgrounds, restaurants, pathways and shops. This prime location offers great proximity to both Market Mall and Northland Village Malls, The Alberta Children’s Hospital, Foothills Hospital and the University of Calgary, plus it’s a quick exit to the Mountains. Seize this opportunity now to make this Montgomery gem your own. (id:1945)
powered by

Property Details
- Cooling: None
- Heating: Forced air
- Year Built: 1968
- Structure Type: House
- Exterior Features: Wood siding
- Foundation Details: Poured Concrete
- Architectural Style: Bi-level
- Construction Materials: Wood frame
Interior Features
- Basement: Finished, Full
- Flooring: Hardwood, Carpeted, Linoleum
- Appliances: Washer, Refrigerator, Dishwasher, Stove, Dryer, Hood Fan, Window Coverings
- Living Area: 1109
- Bedrooms Total: 3
- Above Grade Finished Area: 1109
- Above Grade Finished Area Units: square feet
Exterior & Lot Features
- Lot Features: Back lane
- Lot Size Units: square meters
- Parking Total: 3
- Parking Features: Detached Garage
- Lot Size Dimensions: 556.00
Location & Community
- Common Interest: Freehold
- Street Dir Suffix: Northwest
- Subdivision Name: Montgomery
Tax & Legal Information
- Tax Lot: 2
- Tax Year: 2024
- Tax Block: 4
- Parcel Number: 0020806923
- Tax Annual Amount: 4160
- Zoning Description: R-C1
Room Dimensions
This listing content provided by REALTOR.ca has
been licensed by REALTOR®
members of The Canadian Real Estate Association
members of The Canadian Real Estate Association

















