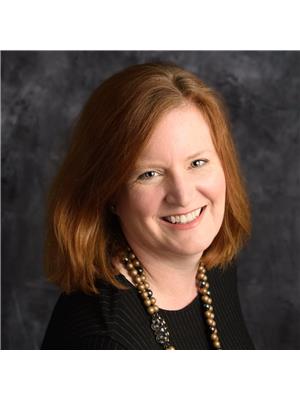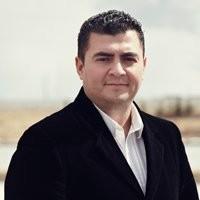8704 128 Av Nw, Edmonton
- Bedrooms: 7
- Bathrooms: 5
- Living area: 232.23 square meters
- Type: Duplex
- Added: 24 days ago
- Updated: 5 days ago
- Last Checked: 20 hours ago
GREAT VALUE! Discover this fantastic 8-bedroom, 5-bathroom home, ideal for a LARGE FAMILY or as a SIDE-BY-SIDE DUPLEX. Set on a well-kept 149x49 ft lot conveniently located near schools, parks, and public transport. Enjoy spacious bedrooms with generous closets and a bright south-facing exposure. The property features a large double garage with a workshop and studio/office space, RV parking, and inviting outdoor areas, including a patio and firepit. Numerous upgrades have been made over the years, such as separate meters, new windows, shingles, custom blinds, and updated flooring. (id:1945)
powered by

Property DetailsKey information about 8704 128 Av Nw
Interior FeaturesDiscover the interior design and amenities
Exterior & Lot FeaturesLearn about the exterior and lot specifics of 8704 128 Av Nw
Location & CommunityUnderstand the neighborhood and community
Utilities & SystemsReview utilities and system installations
Tax & Legal InformationGet tax and legal details applicable to 8704 128 Av Nw
Additional FeaturesExplore extra features and benefits
Room Dimensions

This listing content provided by REALTOR.ca
has
been licensed by REALTOR®
members of The Canadian Real Estate Association
members of The Canadian Real Estate Association
Nearby Listings Stat
Active listings
5
Min Price
$425,900
Max Price
$1,725,000
Avg Price
$889,160
Days on Market
62 days
Sold listings
2
Min Sold Price
$379,000
Max Sold Price
$624,900
Avg Sold Price
$501,950
Days until Sold
31 days
Nearby Places
Additional Information about 8704 128 Av Nw















