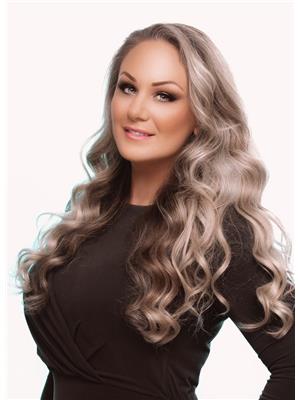48 Elwyck Ga, Spruce Grove
- Bedrooms: 5
- Bathrooms: 4
- Living area: 257.72 square meters
- Type: Residential
- Added: 13 days ago
- Updated: 7 hours ago
- Last Checked: 11 minutes ago
Former show home with extensive upgrades. Chef kitchen w/ large waterfall quartz Island, towering tile fireplace, 19' coffered ceiling family room. Main floor bedroom doubles as a den/office with a full bath. Large back entry with cubby storage & a large walk through pantry. Open staircase to the 2nd floor with 4 large bedrooms and 3 large bathrooms. Master bedroom has 2 large walk-in closets and a 5 piece spa-like master ensuite with a free-standing tub. This upscale home is a certified Built-Green Gold standard build. High efficiency furnace, central A/C, Hot-water on demand, HRV air system. 3 rooflines/3 sides of home have permanent LED seasonal lights installed. Garage is a huge 22x36 plus a tandem area with a separate room for its own furnace and central A/C, completely finished with epoxy floors. Fully fenced, extensive landscaping, stamped concrete patio & firepit area, custom curbing, huge rear deck. (id:1945)
powered by

Property Details
- Cooling: Central air conditioning
- Heating: Forced air
- Stories: 2
- Year Built: 2022
- Structure Type: House
Interior Features
- Basement: Unfinished, Full
- Appliances: Washer, Refrigerator, Central Vacuum, Dishwasher, Wine Fridge, Stove, Dryer, Microwave, Alarm System, Oven - Built-In, Humidifier, Hood Fan, Garage door opener remote(s)
- Living Area: 257.72
- Bedrooms Total: 5
- Fireplaces Total: 1
- Fireplace Features: Electric, Unknown
Exterior & Lot Features
- Lot Features: Corner Site, Flat site, Closet Organizers, Exterior Walls- 2x6", No Smoking Home
- Lot Size Units: square meters
- Parking Features: Attached Garage, RV, Oversize
- Building Features: Ceiling - 9ft, Vinyl Windows
- Lot Size Dimensions: 511.9
Location & Community
- Common Interest: Freehold
Tax & Legal Information
- Parcel Number: 017815
Additional Features
- Security Features: Smoke Detectors
- Property Condition: Insulation upgraded
Room Dimensions

This listing content provided by REALTOR.ca has
been licensed by REALTOR®
members of The Canadian Real Estate Association
members of The Canadian Real Estate Association
















