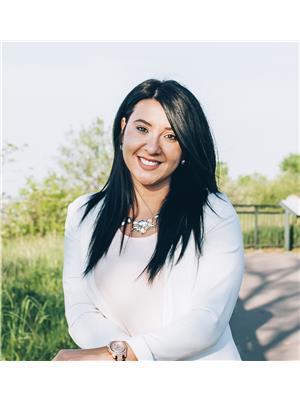80 Myers Lane, Ancaster
- Bedrooms: 4
- Bathrooms: 4
- Living area: 2166 square feet
- Type: Townhouse
- Added: 10 days ago
- Updated: 3 days ago
- Last Checked: 23 hours ago
Nestled in a quiet cul de sac, this 4 bed, 4 bath executive townhome is your new sanctuary. Enjoy gorgeous views of the treed ravine as you cozy up beside your gas fireplace, or decompress in your large soaker tub. Modern sophisticated design and attention to detail describe the finishes of this home. Some of the design features and upgrades include open riser staircase, whole home audio system, shiplap feature walls, a live edge half wall and ledgestone fireplace surround. Main level includes an updated kitchen with quartz counters, stainless steel appliances, herringbone pattern backsplash and large walk-in pantry. Sliding doors off the dining area lead to your elevated deck with picturesque views beyond. Living room has hardwood floors, gas fireplace and more scenic views. The updated powder room with wood slat accent wall completes the main level. Split upper level offers a large primary bedroom with 4 piece ensuite and walk-in closet, 2 additional bedrooms, 4 piece main bath, upper level laundry and den area. Lower level includes a cozy rec room, additional bedroom, powder room and walkout to rear patio. Conveniently located close to HWY 403 and the LINC. Act now to make this house your home! RSA. (id:1945)
powered by

Show
More Details and Features
Property DetailsKey information about 80 Myers Lane
- Cooling: Central air conditioning
- Heating: Forced air, Natural gas
- Stories: 2
- Year Built: 2008
- Structure Type: Row / Townhouse
- Exterior Features: Brick, Stone, Vinyl siding
- Foundation Details: Poured Concrete
- Architectural Style: 2 Level
- Type: executive townhome
- Bedrooms: 4
- Bathrooms: 4
- Cul De Sac: true
Interior FeaturesDiscover the interior design and amenities
- Basement: Finished, Full
- Appliances: Washer, Refrigerator, Dishwasher, Stove, Dryer, Window Coverings, Garage door opener, Microwave Built-in
- Living Area: 2166
- Bedrooms Total: 4
- Bathrooms Partial: 2
- Above Grade Finished Area: 1750
- Below Grade Finished Area: 416
- Above Grade Finished Area Units: square feet
- Below Grade Finished Area Units: square feet
- Above Grade Finished Area Source: Listing Brokerage
- Below Grade Finished Area Source: Listing Brokerage
- Fireplace: gas fireplace
- Soaker Tub: large
- Design Style: modern sophisticated
- Finishes: attention to detail
- Staircase: open riser
- Audio System: whole home audio system
- Feature Walls: shiplap, live edge half wall
- Fireplace Surround: ledgestone
- Kitchen: Countertops: quartz, Appliances: stainless steel, Backsplash: herringbone pattern, Pantry: large walk-in
- Dining Area: Door: sliding doors, View: picturesque views
- Living Room: Flooring: hardwood, Fireplace: gas fireplace, View: more scenic views
- Powder Room: updated with wood slat accent wall
- Upper Level: Primary Bedroom: Ensuite: 4 piece, Closet: walk-in, Additional Bedrooms: 2, Main Bath: 4 piece, Laundry: upper level, Den Area: true
- Lower Level: Rec Room: cozy, Additional Bedroom: true, Powder Room: true, Walkout: to rear patio
Exterior & Lot FeaturesLearn about the exterior and lot specifics of 80 Myers Lane
- Lot Features: Cul-de-sac, Southern exposure, Ravine, Balcony, Paved driveway, Automatic Garage Door Opener
- Water Source: Municipal water
- Parking Total: 2
- Parking Features: Attached Garage
- View: treed ravine
- Deck: elevated
Location & CommunityUnderstand the neighborhood and community
- Directions: Off Shaver Road between Wilson Street West & Gamer Road West
- Common Interest: Condo/Strata
- Subdivision Name: 427 - Maple Lane Annex
- Community Features: Community Centre
- Proximity: close to HWY 403 and the LINC
Property Management & AssociationFind out management and association details
- Association Fee: 333.98
- Association Fee Includes: Landscaping, Insurance, Parking
Utilities & SystemsReview utilities and system installations
- Sewer: Municipal sewage system
Tax & Legal InformationGet tax and legal details applicable to 80 Myers Lane
- Tax Annual Amount: 5082
- Zoning Description: RM4-475
Additional FeaturesExplore extra features and benefits
- Act Now: to make this house your home
- RSA: true
Room Dimensions

This listing content provided by REALTOR.ca
has
been licensed by REALTOR®
members of The Canadian Real Estate Association
members of The Canadian Real Estate Association
Nearby Listings Stat
Active listings
10
Min Price
$849,900
Max Price
$4,199,000
Avg Price
$2,039,270
Days on Market
37 days
Sold listings
3
Min Sold Price
$989,900
Max Sold Price
$1,999,988
Avg Sold Price
$1,659,629
Days until Sold
43 days
Additional Information about 80 Myers Lane























































