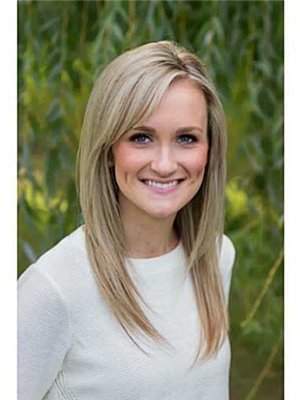61 Sonoma Valley Crescent, Hamilton
- Bedrooms: 3
- Bathrooms: 3
- Living area: 1475 square feet
- Type: Townhouse
- Added: 38 days ago
- Updated: 28 days ago
- Last Checked: 17 hours ago
Client Remarks Tastefully crafted 3 bdrm, 3 bath Freehold Townhouse located in the Center of Hamilton Rymal & Upper James area. With only $94.00/ month for snow removal. Close to all amenities and steps to William Connell City-Wide Park. Large living space features open concept, 9' ceilings, gas fireplace, granite countertops, Master Bedroom with large walk-in closet & second floor laundry. Upgrades include: Stainless steel appliances, hardwood floors, Master bathroom en-suite w/shower glass door, kitchen backsplash and central air condition. Make An Appointment to SEE IT TODAY! (id:1945)
powered by

Show
More Details and Features
Property DetailsKey information about 61 Sonoma Valley Crescent
- Cooling: Central air conditioning
- Heating: Forced air, Natural gas
- Stories: 2
- Year Built: 2017
- Structure Type: Row / Townhouse
- Exterior Features: Stucco
- Architectural Style: 2 Level
Interior FeaturesDiscover the interior design and amenities
- Basement: Unfinished, Full
- Appliances: Refrigerator, Central Vacuum, Dishwasher, Stove, Dryer, Microwave Built-in
- Living Area: 1475
- Bedrooms Total: 3
- Bathrooms Partial: 1
- Above Grade Finished Area: 1475
- Above Grade Finished Area Units: square feet
- Above Grade Finished Area Source: Builder
Exterior & Lot FeaturesLearn about the exterior and lot specifics of 61 Sonoma Valley Crescent
- Water Source: Municipal water
- Parking Total: 2
- Parking Features: Attached Garage
Location & CommunityUnderstand the neighborhood and community
- Directions: Rymal and West 5th stone church
- Common Interest: Freehold
- Subdivision Name: 167 - Sheldon/Mewburn
Property Management & AssociationFind out management and association details
- Association Fee: 94
Utilities & SystemsReview utilities and system installations
- Sewer: Municipal sewage system
Tax & Legal InformationGet tax and legal details applicable to 61 Sonoma Valley Crescent
- Tax Annual Amount: 4709.21
- Zoning Description: RT-30/S-1667
Room Dimensions

This listing content provided by REALTOR.ca
has
been licensed by REALTOR®
members of The Canadian Real Estate Association
members of The Canadian Real Estate Association
Nearby Listings Stat
Active listings
56
Min Price
$499,900
Max Price
$1,799,000
Avg Price
$948,822
Days on Market
43 days
Sold listings
16
Min Sold Price
$649,000
Max Sold Price
$1,649,000
Avg Sold Price
$921,958
Days until Sold
48 days
Additional Information about 61 Sonoma Valley Crescent


























































