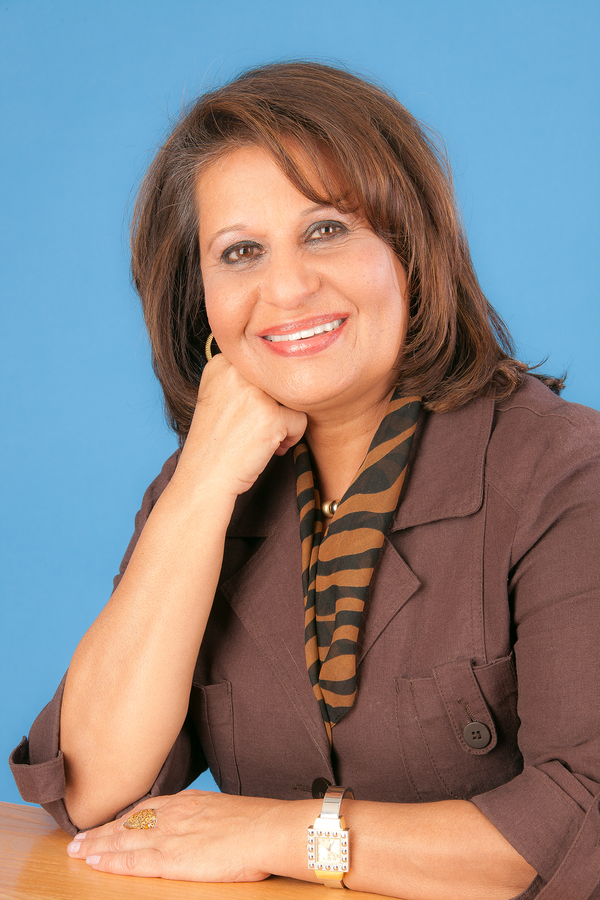287 Taralake Terrace Ne, Calgary
- Bedrooms: 4
- Bathrooms: 4
- Living area: 1480.53 square feet
- Type: Residential
- Added: 52 days ago
- Updated: 51 days ago
- Last Checked: 3 hours ago
This stunning, fully renovated home is located in the highly sought-after community of Taradale, directly across from a beautiful green space. It offers the perfect balance of modern style, functionality, and convenience, making it a must-see. Positioned just minutes away from three major Calgary schools, including one across the playground, and close to the Saddletowne Circle, where you’ll find shopping, a pharmacy, banks, and more, this home is surrounded by bike and walking paths, as well as playgrounds—ideal for family living.As soon as you step inside, the open-concept layout and modern finishes welcome you. The main floor features gorgeous Luxury Vinyl Plank (LVP) flooring and upgraded knockdown ceilings throughout. The dining room flows into a sleek, elegant kitchen boasting a large island with quartz countertops, plenty of cupboard space, and a custom-built breakfast or study table—perfect for both casual meals and work-from-home needs.Upstairs, you’ll find 3 spacious bedrooms, including a master bedroom with a private ensuite, along with a separate 4-piece bath.The fully finished basement, featuring 9-foot ceilings, offers even more living space, with a large family room, a kitchen (with rough-ins for an oven, range hood, and washer/dryer), a bedroom, and a 4-piece bathroom.This home presents a rare opportunity to enjoy a beautifully renovated space in a fantastic location. Offering great value and a prime location, this property won't last long. (id:1945)
powered by

Property DetailsKey information about 287 Taralake Terrace Ne
Interior FeaturesDiscover the interior design and amenities
Exterior & Lot FeaturesLearn about the exterior and lot specifics of 287 Taralake Terrace Ne
Location & CommunityUnderstand the neighborhood and community
Tax & Legal InformationGet tax and legal details applicable to 287 Taralake Terrace Ne
Room Dimensions

This listing content provided by REALTOR.ca
has
been licensed by REALTOR®
members of The Canadian Real Estate Association
members of The Canadian Real Estate Association
Nearby Listings Stat
Active listings
61
Min Price
$519,900
Max Price
$1,179,900
Avg Price
$725,039
Days on Market
40 days
Sold listings
44
Min Sold Price
$439,900
Max Sold Price
$4,945,000
Avg Sold Price
$802,224
Days until Sold
67 days
Nearby Places
Additional Information about 287 Taralake Terrace Ne
















