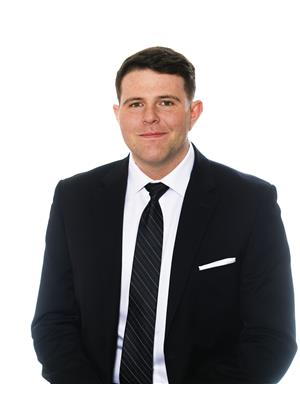7805 Dallas Drive Unit 36, Kamloops
- Bedrooms: 3
- Bathrooms: 2
- Living area: 960 square feet
- Type: Residential
- Added: 27 days ago
- Updated: 6 days ago
- Last Checked: 30 minutes ago
This 2018 built Rancher is nestled on a 4,424 sq ft freehold lot, shows like new, boasts 3 bedrooms & 2 full bathrooms, and is located in Dallas - just a 15 minute drive from Downtown Kamloops! Whether you're looking for something turn-key & affordable, a first time Buyer, or a down-sizer, this could be the home for you! Featuring vaulted ceilings and a bright & open-concept floor plan boasting nearly 1,000 sq ft of living space, a spacious kitchen with ss appliances, dining area, living room, 3 bedrooms & 2 full bathrooms with the master bedroom having an ensuite! The yard is fully fenced and landscaped with an U/G sprinkler system making it very low maintenance. Other notable features are RV parking available in the complex, central air-conditioning, and 2 storage Sheds. The low bareland strata fee of $120 per month is inclusive of your city sewer, water, recycling, garbage, snow removal, and access to RV parking! Pets allowed and rentals allowed! (id:1945)
powered by

Property Details
- Roof: Asphalt shingle, Unknown
- Cooling: Central air conditioning
- Heating: Forced air, See remarks
- Year Built: 2018
- Structure Type: House
- Exterior Features: Vinyl siding
- Foundation Details: See Remarks
- Architectural Style: Ranch
Interior Features
- Flooring: Mixed Flooring
- Appliances: Washer, Refrigerator, Dishwasher, Range, Dryer, Microwave
- Living Area: 960
- Bedrooms Total: 3
Exterior & Lot Features
- Lot Features: Level lot
- Water Source: Municipal water
- Lot Size Units: acres
- Parking Total: 2
- Parking Features: See Remarks
- Lot Size Dimensions: 0.1
Location & Community
- Common Interest: Freehold
- Community Features: Pets Allowed
Property Management & Association
- Association Fee: 120
Utilities & Systems
- Sewer: Municipal sewage system
Tax & Legal Information
- Zoning: Unknown
- Parcel Number: 028-817-613
- Tax Annual Amount: 2954
Room Dimensions

This listing content provided by REALTOR.ca has
been licensed by REALTOR®
members of The Canadian Real Estate Association
members of The Canadian Real Estate Association












