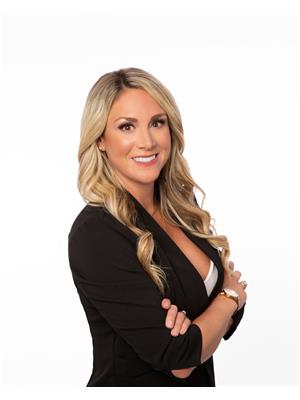4026 N Cariboo 97 Highway, Williams Lake
- Bedrooms: 3
- Bathrooms: 2
- Living area: 2399 square feet
- Type: Residential
- Added: 160 days ago
- Updated: 15 days ago
- Last Checked: 6 hours ago
RANCHER ENTRY 3 bedroom & 1.5 baths on 8.79 ACRES FULLY FENCED just minutes from town! This unique home & property has a lot to offer, with a proposed subdivision plan with road access to the top, or bring the hobby farm animals and enjoy having easy access to the crown land directly behind! TWO large driveways one at each end of the property. Front yard has a good sized privacy fence & ATTACHED DOUBLE GARAGE with brand new doors! Newer appliances, HWT (2024) ROOF (2024) FURNACE (2014) GOOD WELL & NEWER SEPTIC system (2021) are some of the great highlights! Main floor has kitchen, dining, living room, 2 foyers, family room and laundry! Upper loft has primary bdrm w/3 piece ensuite w/in closet, 2 more bdrms, 4 piece bath & flex space overlooking the living room below! HOT TUB STAYS! (id:1945)
powered by

Show
More Details and Features
Property DetailsKey information about 4026 N Cariboo 97 Highway
- Roof: Asphalt shingle, Conventional
- Heating: Forced air, Natural gas, Wood
- Stories: 2
- Year Built: 1958
- Structure Type: House
- Foundation Details: Concrete Perimeter
Interior FeaturesDiscover the interior design and amenities
- Basement: None
- Appliances: Refrigerator, Hot Tub, Range, Washer/Dryer Combo
- Living Area: 2399
- Bedrooms Total: 3
- Fireplaces Total: 1
Exterior & Lot FeaturesLearn about the exterior and lot specifics of 4026 N Cariboo 97 Highway
- Water Source: Drilled Well
- Lot Size Units: acres
- Parking Features: Open, RV
- Lot Size Dimensions: 8.79
Location & CommunityUnderstand the neighborhood and community
- Common Interest: Freehold
Tax & Legal InformationGet tax and legal details applicable to 4026 N Cariboo 97 Highway
- Parcel Number: 009-564-551
- Tax Annual Amount: 3560.33
Room Dimensions

This listing content provided by REALTOR.ca
has
been licensed by REALTOR®
members of The Canadian Real Estate Association
members of The Canadian Real Estate Association
Nearby Listings Stat
Active listings
1
Min Price
$489,500
Max Price
$489,500
Avg Price
$489,500
Days on Market
160 days
Sold listings
0
Min Sold Price
$0
Max Sold Price
$0
Avg Sold Price
$0
Days until Sold
days
Additional Information about 4026 N Cariboo 97 Highway



















































