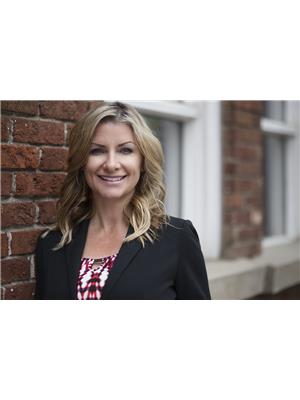5 Redwing Wd, St Albert
- Bedrooms: 4
- Bathrooms: 4
- Living area: 233.35 square meters
- Type: Residential
Source: Public Records
Note: This property is not currently for sale or for rent on Ovlix.
We have found 6 Houses that closely match the specifications of the property located at 5 Redwing Wd with distances ranging from 2 to 10 kilometers away. The prices for these similar properties vary between 525,000 and 780,000.
Recently Sold Properties
Nearby Places
Name
Type
Address
Distance
Bellerose Composite High School
School
St Albert
2.1 km
Boston Pizza
Restaurant
585 St Albert Rd #80
3.1 km
Sturgeon Community Hospital
Hospital
201 Boudreau Rd
3.3 km
Servus Credit Union Place
Establishment
400 Campbell Rd
5.5 km
Lois Hole Centennial Provincial Park
Park
Sturgeon County
6.5 km
Costco Wholesale
Pharmacy
12450 149 St NW
7.4 km
TELUS World of Science Edmonton
Museum
11211 142 St NW
9.6 km
Edmonton Christian West School
School
Edmonton
9.9 km
Best Western Plus Westwood Inn
Lodging
18035 Stony Plain Rd
9.9 km
Ross Sheppard High School
School
13546 111 Ave
10.0 km
Boston Pizza
Bar
180 Mayfield Common NW
10.1 km
Wingate by Wyndham Edmonton West
Restaurant
18220 100 Ave NW
10.1 km
Property Details
- Heating: Forced air
- Stories: 2
- Year Built: 2022
- Structure Type: House
Interior Features
- Basement: Finished, Full, Suite
- Appliances: Refrigerator, Gas stove(s), Dishwasher, Wine Fridge, Stove, Dryer, Freezer, Microwave Range Hood Combo, Hood Fan, Window Coverings, Two Washers
- Living Area: 233.35
- Bedrooms Total: 4
- Bathrooms Partial: 1
Exterior & Lot Features
- Lot Features: See remarks
- Parking Features: Attached Garage
Location & Community
- Common Interest: Freehold
Tax & Legal Information
- Parcel Number: ZZ999999999
Situated on a large LANDSCAPED lot welcome to this 2511 sq ft 2 storey PLUS fully developed basement with LEGAL SUITE plus TRIPLE ATTACHED GARAGE. Just move right in & enjoy the functionality of the main floor den, large mud room & chef's dream kitchen with gas stove, massive island & BUTLER'S PANTRY. Soaring 2 storey ceilings in the family room provide a breathtaking ambiance & stunning views of the yard. Upstairs the welcoming BONUS ROOM is perfect for the family along with 3 large bedrooms including a dream primary suite with luxurious ensuite featuring dual sinks, custom shower, free standing tub, large walk in closet with direct access to the SECOND FLOOR LAUNDRY ROOM. The unique basement development with LEGAL SUITE (great MORTGAGE HELPER) also provides access to an ADDITIONAL PLAY ROOM or FAMILY ROOM outside the suite. The 1 bedroom suite with full kitchen is ideal for revenue, guests or easily used for all to enjoy as a fully developed basement. Meticulously maintained & simply beautiful. (id:1945)
Demographic Information
Neighbourhood Education
| Bachelor's degree | 40 |
| Certificate of Qualification | 15 |
| College | 30 |
| University degree at bachelor level or above | 50 |
Neighbourhood Marital Status Stat
| Married | 85 |
| Divorced | 10 |
| Separated | 5 |
| Never married | 45 |
| Living common law | 25 |
| Married or living common law | 110 |
| Not married and not living common law | 65 |
Neighbourhood Construction Date
| 2001 to 2005 | 10 |










