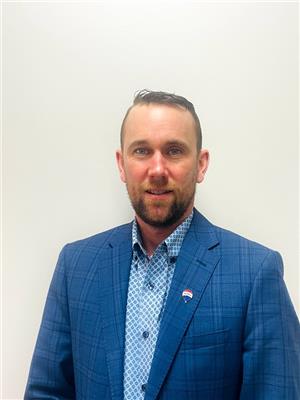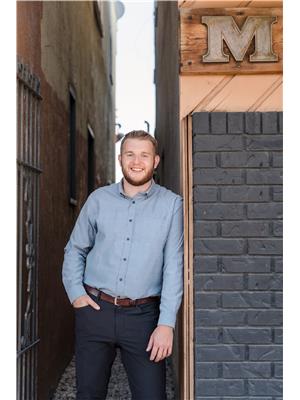509 Spruce Street, Sicamous
- Bedrooms: 4
- Bathrooms: 2
- Living area: 1766 square feet
- Type: Residential
- Added: 124 days ago
- Updated: 28 days ago
- Last Checked: 10 hours ago
Great family home with just under 2400 square feet of living space, attached 12x30 garage on a 0.23 acre lot! This lot offers plenty of paved parking out front with a second driveway and gated access to the backyard for Boat/Rv storage or future shop. A gardeners dream outback with full sun, mature plants, raised irrigated beds and two large garden sheds. An additional 10x16 Studio for your hobbies, she shed or whatever your needs are. Once inside you'll find 4 bedrooms and 2 bathrooms, large living and dinning rooms. The kitchen has builtin pantry, tons of cupboard and counter space. A bright addition on the back of the home for main floor laundry , sitting room, storage and backyard entrance. Downstairs has the fourth bedroom currently set up as the office, separate entrance for suite potential, storage room, huge family room with pellet stove and addition flex space room. There once was a small two piece bathroom with lift pump which had been removed. Great potential for this home in a great location here in Sicamous. (id:1945)
powered by

Property Details
- Roof: Asphalt shingle, Unknown
- Heating: Baseboard heaters, Electric, See remarks
- Stories: 2
- Year Built: 1977
- Structure Type: House
- Exterior Features: Composite Siding
- Foundation Details: Preserved Wood
Interior Features
- Appliances: Dishwasher, Oven, Microwave, Hood Fan, Washer & Dryer, Water Heater - Electric
- Living Area: 1766
- Bedrooms Total: 4
- Bathrooms Partial: 1
Exterior & Lot Features
- Water Source: Municipal water
- Lot Size Units: acres
- Parking Total: 1
- Parking Features: Attached Garage, RV, Oversize, See Remarks
- Lot Size Dimensions: 0.23
Location & Community
- Common Interest: Freehold
Utilities & Systems
- Sewer: Municipal sewage system
Tax & Legal Information
- Zoning: Residential
- Parcel Number: 007-321-767
- Tax Annual Amount: 3267.71
Room Dimensions
This listing content provided by REALTOR.ca has
been licensed by REALTOR®
members of The Canadian Real Estate Association
members of The Canadian Real Estate Association

















