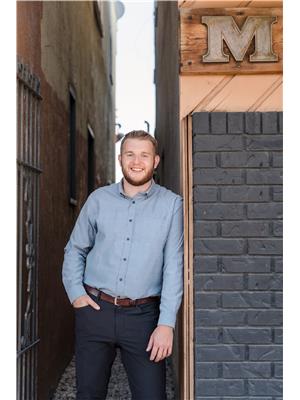918 Rauma Crescent, Sicamous
- Bedrooms: 3
- Bathrooms: 2
- Living area: 1299 square feet
- Type: Residential
- Added: 11 days ago
- Updated: 10 days ago
- Last Checked: 1 days ago
Great potential home on .27-acres in desirable Sicamous and a superb location close to countless amenities. A spacious yard with mature gardens surrounds the existing 3-bedroom and 2-bathroom property, and 1201sq feet of unfinished basement offer the opportunity for expanded living space without major construction. Countless large picture windows drench the interior in natural light and expose views of the breathtaking mountain landscape. Sliding glass doors lead from the spacious living room to the attached deck, and from the eat in kitchen a second doorway leads directly to the rear patio. Finally, a primary bedroom on the main floor with ensuite bathroom and walk-in closet. With a little bit of imagination, this property could become the home of your dreams! (id:1945)
powered by

Property Details
- Heating: Baseboard heaters, Electric
- Stories: 1
- Year Built: 1976
- Structure Type: House
- Architectural Style: Ranch
Interior Features
- Living Area: 1299
- Bedrooms Total: 3
- Bathrooms Partial: 1
Exterior & Lot Features
- Water Source: Municipal water
- Lot Size Units: acres
- Parking Features: Carport
- Lot Size Dimensions: 0.27
Location & Community
- Common Interest: Freehold
Utilities & Systems
- Sewer: Municipal sewage system
Tax & Legal Information
- Zoning: Residential
- Parcel Number: 011-628-073
- Tax Annual Amount: 3330.21
Room Dimensions
This listing content provided by REALTOR.ca has
been licensed by REALTOR®
members of The Canadian Real Estate Association
members of The Canadian Real Estate Association
















