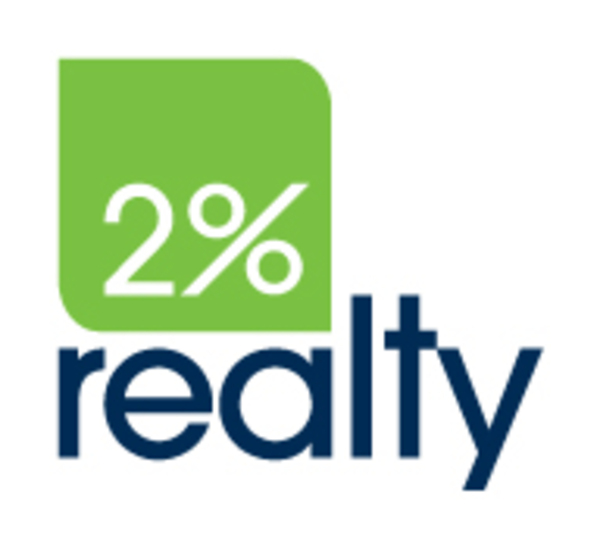18 12 Templewood Drive Ne, Calgary
- Bedrooms: 5
- Bathrooms: 3
- Living area: 1120 square feet
- Type: Townhouse
Source: Public Records
Note: This property is not currently for sale or for rent on Ovlix.
We have found 6 Townhomes that closely match the specifications of the property located at 18 12 Templewood Drive Ne with distances ranging from 2 to 10 kilometers away. The prices for these similar properties vary between 246,000 and 449,999.
Nearby Listings Stat
Active listings
60
Min Price
$399,000
Max Price
$1,299,900
Avg Price
$620,143
Days on Market
33 days
Sold listings
42
Min Sold Price
$339,900
Max Sold Price
$729,900
Avg Sold Price
$594,642
Days until Sold
33 days
Recently Sold Properties
Nearby Places
Name
Type
Address
Distance
Bishop McNally High School
School
5700 Falconridge Blvd
1.7 km
McDonald's
Restaurant
1920 68th St NE
2.4 km
7-Eleven
Convenience store
265 Falshire Dr NE
2.4 km
Sunridge Mall
Shopping mall
2525 36 St NE
2.7 km
Cactus Club Cafe
Restaurant
2612 39 Ave NE
3.3 km
Marlborough Mall Administration
Establishment
515 Marlborough Way NE #1464
4.2 km
Aero Space Museum
Store
4629 McCall Way NE
4.2 km
Forest Lawn High School
School
1304 44 St SE
5.1 km
TELUS Spark
Museum
220 St Georges Dr NE
6.2 km
Calgary International Airport
Airport
2000 Airport Rd NE
6.3 km
Deerfoot Mall
Shopping mall
901 64 Ave NE
6.6 km
Pearce Estate Park
Park
1440-17A Street SE
6.6 km
Property Details
- Cooling: None
- Heating: Forced air
- Stories: 2
- Year Built: 1978
- Structure Type: Row / Townhouse
- Foundation Details: Poured Concrete
- Construction Materials: Wood frame
Interior Features
- Basement: Finished, See Remarks
- Flooring: Laminate, Carpeted, Linoleum
- Appliances: Refrigerator, Dishwasher, Stove, Microwave, Washer & Dryer
- Living Area: 1120
- Bedrooms Total: 5
- Bathrooms Partial: 1
- Above Grade Finished Area: 1120
- Above Grade Finished Area Units: square feet
Exterior & Lot Features
- Lot Features: No Animal Home, Parking
- Parking Total: 1
Location & Community
- Common Interest: Condo/Strata
- Street Dir Suffix: Northeast
- Subdivision Name: Temple
- Community Features: Pets Allowed With Restrictions
Property Management & Association
- Association Fee: 437.12
- Association Name: Renaissance Management CorpLTD
- Association Fee Includes: Common Area Maintenance, Property Management, Waste Removal, Ground Maintenance, Insurance, Parking, Reserve Fund Contributions
Tax & Legal Information
- Tax Year: 2024
- Parcel Number: 0017343567
- Tax Annual Amount: 1413
- Zoning Description: M-C1 d100
LOOKING for a STARTER HOME? LOOK no more! This is a five beds/two and half bath townhome, 3 beds in the upper level and 2 beds in the basement, located in a well maintained complex in a very convenient community of Temple.This complex is right across Guy Weadick Elementary school & walking distance to Annie Foote Elementary School. A south facing unit with very bright living room, good size kitchen and a large dining area. Few steps to the park, Frills grocery store and other shops, restaurants and bus stops. This comes with 1 assigned parking and additional parking can be rented for $10/month. SCHEDULE your viewing now! (id:1945)
Demographic Information
Neighbourhood Education
| Master's degree | 10 |
| Bachelor's degree | 75 |
| Certificate of Qualification | 15 |
| College | 80 |
| University degree at bachelor level or above | 85 |
Neighbourhood Marital Status Stat
| Married | 245 |
| Widowed | 10 |
| Divorced | 25 |
| Separated | 5 |
| Never married | 180 |
| Living common law | 40 |
| Married or living common law | 280 |
| Not married and not living common law | 225 |
Neighbourhood Construction Date
| 1961 to 1980 | 165 |
| 1981 to 1990 | 25 |
| 1991 to 2000 | 10 |











