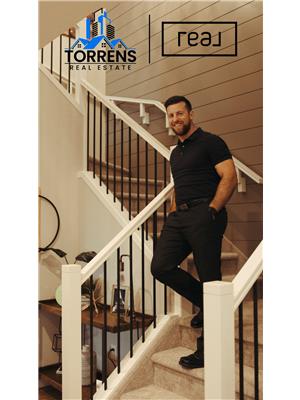52 Trinity Street, Lacombe
- Bedrooms: 4
- Bathrooms: 3
- Living area: 1232 square feet
- Type: Residential
- Added: 50 days ago
- Updated: 27 days ago
- Last Checked: 16 hours ago
Situated just steps from a large green space, parks, playgrounds, Terrace Ridge school, and scenic walking paths, this brand new Laebon built home in the desirable subdivision of Trinity Crossing is ready for its new family! This 1,232 sq ft bi-level offers a large front entry that leads up into a wide open main floor layout. A spacious living and dining room area are open to a modern kitchen with raised cabinetry, quartz counter tops, stainless steel appliances, pantry, and an island with eating bar. The master suite features a private 4 pce ensuite and walk in closet, while a second bedroom and 4 pce bathroom complete the main floor space. The basement is fully finished with a large family room, two additional bedrooms, and a 4 pce bath. The front attached garage is fully insulated, drywalled, and taped, and front sod, rear topsoil to grade, and a poured concrete driveway are included and will be completed as weather permits. 1 year builder warranty and 10 year Alberta New Home Warranty are included. Taxes have yet to be assessed. Home is under construction and has an estimated completion date of January 2025. Photos are examples from a previous built home of this floor plan, and do not necessarily reflect the finishes and colours used in this home. (id:1945)
powered by

Property DetailsKey information about 52 Trinity Street
- Cooling: None
- Heating: Forced air, Natural gas
- Structure Type: House
- Exterior Features: Concrete, Stone, Vinyl siding
- Foundation Details: Poured Concrete
- Architectural Style: Bi-level
- Construction Materials: Poured concrete, Wood frame
Interior FeaturesDiscover the interior design and amenities
- Basement: Finished, Full
- Flooring: Carpeted, Vinyl Plank
- Appliances: Refrigerator, Dishwasher, Stove, Microwave Range Hood Combo, Garage door opener
- Living Area: 1232
- Bedrooms Total: 4
- Above Grade Finished Area: 1232
- Above Grade Finished Area Units: square feet
Exterior & Lot FeaturesLearn about the exterior and lot specifics of 52 Trinity Street
- Lot Features: PVC window, Closet Organizers, No Animal Home, No Smoking Home
- Lot Size Units: square meters
- Parking Total: 4
- Parking Features: Attached Garage, Other, Concrete
- Lot Size Dimensions: 564.05
Location & CommunityUnderstand the neighborhood and community
- Common Interest: Freehold
- Subdivision Name: Trinity Crossing
Tax & Legal InformationGet tax and legal details applicable to 52 Trinity Street
- Tax Lot: 43
- Tax Block: 6
- Parcel Number: 0039106943
- Zoning Description: R1
Room Dimensions

This listing content provided by REALTOR.ca
has
been licensed by REALTOR®
members of The Canadian Real Estate Association
members of The Canadian Real Estate Association
Nearby Listings Stat
Active listings
8
Min Price
$454,900
Max Price
$649,900
Avg Price
$574,550
Days on Market
41 days
Sold listings
6
Min Sold Price
$349,900
Max Sold Price
$699,000
Avg Sold Price
$497,269
Days until Sold
58 days
Nearby Places
Additional Information about 52 Trinity Street




































