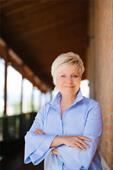1295 Mine Hill Drive, Kelowna
- Bedrooms: 7
- Bathrooms: 6
- Living area: 5150 square feet
- Type: Residential
- Added: 120 days ago
- Updated: 120 days ago
- Last Checked: 6 minutes ago
Perched majestically atop the picturesque slopes of Black Mountain, this stunning residence offers the ultimate blend of luxury and versatility. Step inside to discover an open concept layout, seamlessly integrating spacious living, dining, and kitchen areas, ideal for both everyday living and entertaining. Fire up the grill on the patio or just grab a drink and relax on the large patio, all whilst taking in the panoramic views of the Okanagan valley as well as Okanagan lake. The 7 bedroom and 6 bathrooms is perfect for family of all sizes, the main home features 4 bedroom, which could be split to have an short term rental unit with its own entrance, theater room, and wetbar in the basement. 3 of the 4 bedrooms in the main home will comes with an ensuite bathroom and 2 primary bedrooms. The fully self contained 2 bedroom walkout basement suite is perfect for family and friends to stay or a mortgage helper to alleviate some of the expenses. This home offers endless possibilities for luxurious living and hosting unforgettable gatherings, schedule your showing today! (id:1945)
powered by

Property DetailsKey information about 1295 Mine Hill Drive
- Roof: Asphalt shingle, Unknown
- Cooling: Central air conditioning
- Heating: Baseboard heaters, Forced air, Electric, See remarks
- Stories: 2
- Year Built: 2018
- Structure Type: House
- Exterior Features: Stucco
Interior FeaturesDiscover the interior design and amenities
- Basement: Full
- Flooring: Tile, Hardwood, Laminate, Carpeted
- Appliances: Washer, Refrigerator, Range - Gas, Dishwasher, Dryer, Microwave, Oven - Built-In
- Living Area: 5150
- Bedrooms Total: 7
- Fireplaces Total: 1
- Bathrooms Partial: 1
- Fireplace Features: Unknown, Decorative
Exterior & Lot FeaturesLearn about the exterior and lot specifics of 1295 Mine Hill Drive
- View: Lake view, Mountain view, Valley view, View (panoramic)
- Lot Features: Irregular lot size, Central island, One Balcony
- Water Source: Municipal water
- Lot Size Units: acres
- Parking Total: 4
- Parking Features: Attached Garage
- Lot Size Dimensions: 0.24
Location & CommunityUnderstand the neighborhood and community
- Common Interest: Freehold
- Community Features: Family Oriented
Utilities & SystemsReview utilities and system installations
- Sewer: Municipal sewage system
Tax & Legal InformationGet tax and legal details applicable to 1295 Mine Hill Drive
- Zoning: Unknown
- Parcel Number: 030-090-041
- Tax Annual Amount: 9047.5
Room Dimensions

This listing content provided by REALTOR.ca
has
been licensed by REALTOR®
members of The Canadian Real Estate Association
members of The Canadian Real Estate Association
Nearby Listings Stat
Active listings
5
Min Price
$1,550,000
Max Price
$4,449,800
Avg Price
$2,268,958
Days on Market
142 days
Sold listings
3
Min Sold Price
$1,749,000
Max Sold Price
$1,849,900
Avg Sold Price
$1,799,300
Days until Sold
126 days
Nearby Places
Additional Information about 1295 Mine Hill Drive












































































