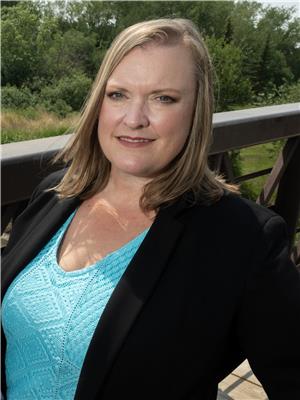9642 Hillcrest Drive, Grande Prairie
- Bedrooms: 4
- Bathrooms: 2
- Living area: 936 square feet
- Type: Residential
- Added: 37 days ago
- Updated: 11 days ago
- Last Checked: 2 hours ago
Endless Updates in a Well-Maintained Gem! Discover this beautifully maintained 4-bedroom, 2-bathroom bungalow that’s just hit the market and is sure to attract attention! This home has been meticulously cared for and boasts a host of recent upgrades, including a new roof, new siding, new sewer connection, energy-efficient windows on the main floor, new doors, and a newer furnace and hot water tank. Smoke-free and pet-free, this residence is truly move-in ready for your family. Step inside to find a bright, open-concept layout on the main floor featuring the primary bedroom, a second bedroom, and a full bathroom. The fully developed basement adds even more value with a family room, two additional bedrooms and a well-appointed 3-piece bathroom. Set on a generous pie-shaped lot exceeding 10,000 square feet, this property offers endless possibilities! The backyard is a true oasis, a gardeners dream, backing onto a gravel lane for convenient access. With ample space for RV parking or the potential to build a shop or double-car garage, the opportunities are limitless. You’ll also find two garden sheds perfect for storing all your gardening tools, along with a lovely yard that is ideal for hosting garden parties or unwinding while soaking in stunning evening sunsets. Located in the vibrant and rapidly revitalizing Hillside neighborhood, this home is surrounded by friendly neighbors who take pride in their properties. Don't miss your chance to make this well-maintained property your own—schedule a viewing with your favorite today before it’s gone! (id:1945)
powered by

Property DetailsKey information about 9642 Hillcrest Drive
Interior FeaturesDiscover the interior design and amenities
Exterior & Lot FeaturesLearn about the exterior and lot specifics of 9642 Hillcrest Drive
Location & CommunityUnderstand the neighborhood and community
Utilities & SystemsReview utilities and system installations
Tax & Legal InformationGet tax and legal details applicable to 9642 Hillcrest Drive
Room Dimensions

This listing content provided by REALTOR.ca
has
been licensed by REALTOR®
members of The Canadian Real Estate Association
members of The Canadian Real Estate Association
Nearby Listings Stat
Active listings
53
Min Price
$94,900
Max Price
$514,900
Avg Price
$289,692
Days on Market
73 days
Sold listings
18
Min Sold Price
$144,900
Max Sold Price
$385,000
Avg Sold Price
$254,644
Days until Sold
41 days
Nearby Places
Additional Information about 9642 Hillcrest Drive
















