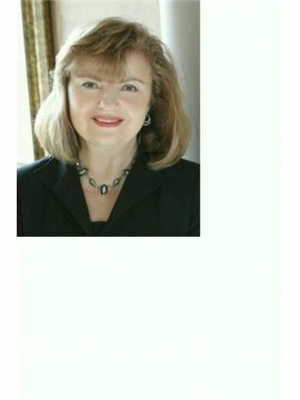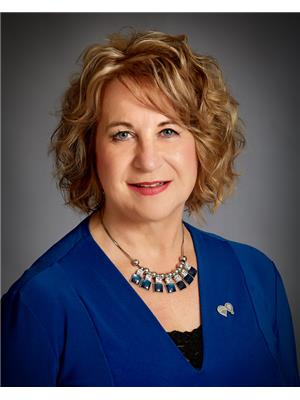118 Colver Street, West Lincoln
- Bedrooms: 4
- Bathrooms: 4
- Type: Residential
Source: Public Records
Note: This property is not currently for sale or for rent on Ovlix.
We have found 6 Houses that closely match the specifications of the property located at 118 Colver Street with distances ranging from 2 to 10 kilometers away. The prices for these similar properties vary between 829,900 and 1,377,777.
Nearby Listings Stat
Active listings
2
Min Price
$724,900
Max Price
$799,900
Avg Price
$762,400
Days on Market
18 days
Sold listings
1
Min Sold Price
$1,034,000
Max Sold Price
$1,034,000
Avg Sold Price
$1,034,000
Days until Sold
49 days
Recently Sold Properties
Nearby Places
Name
Type
Address
Distance
Great Lakes Christian High School
School
4875 King St
10.2 km
Beamsville District Secondary School
School
4317 Central Ave
10.3 km
Robert Land Academy
School
6727 South Chippawa Rd
11.0 km
Boston Pizza
Restaurant
1 Industrial Dr
12.9 km
Ball's Falls Conservation Area
Park
3296 Sixth Ave
14.0 km
Saltfleet High School
School
108 Highland Rd W
21.1 km
Cardinal Newman Catholic Secondary School
School
127 Gray Rd
21.2 km
Short Hills Provincial Park
Park
Thorold
21.8 km
Eastgate Square
Shopping mall
75 Centennial Pkwy N
23.0 km
Eramosa Karst Conservation Area
Park
Hamilton
23.1 km
East Side Mario's
Restaurant
750 Queenston Rd
23.2 km
Boston Pizza
Restaurant
727 Queenston Rd
23.4 km
Property Details
- Cooling: Central air conditioning
- Heating: Forced air, Natural gas
- Stories: 2
- Structure Type: House
- Exterior Features: Brick, Stone
- Foundation Details: Poured Concrete
Interior Features
- Basement: Unfinished, Full
- Appliances: Washer, Refrigerator, Dishwasher, Stove, Dryer
- Bedrooms Total: 4
- Fireplaces Total: 1
Exterior & Lot Features
- Lot Features: Wooded area, Conservation/green belt
- Water Source: Municipal water
- Parking Total: 4
- Parking Features: Attached Garage
- Building Features: Fireplace(s)
- Lot Size Dimensions: 54.14 x 123.96 FT ; 46.35 ftx123.96 ft x54.14 ft x 121.90 ft
Location & Community
- Directions: Canborough
- Common Interest: Freehold
- Community Features: Community Centre
Utilities & Systems
- Sewer: Sanitary sewer
Tax & Legal Information
- Tax Year: 2023
- Zoning Description: R1
Additional Features
- Photos Count: 39
Rosemont Homes presents 118 Colver Street Smithville, right in the heart of Smithville only 10 minutes from the QEW! Sophisticated detached home. Enter into a generous entry foyer, off of a brightly lit office or 5th bedroom. Main floor bathroom includes upscale shower. Gathering room that combines the kitchen with walk in pantry, dining room with bar or servery, and mud room off garage. Quartz countertops throughout, smooth 9ft ceilings ceilings and luxury tile on the first floor all accentuate the stylish, open-concept design. The second-floor layout offers 4 bedrooms with several walk in closets, plus laundry, a main bathroom and jack and jill bathroom. Primary bedroom with sitting area and ensuite! Every homeowner will enjoy being only steps away from the the Community Park, pristine natural surroundings, and walking/biking trails. Family and guests will appreciate the ample parking spaces. Additionally, enjoy Smithville's Sports and Multi-Use Recreation Complex for the growing community featuring an ice rink, public library, indoor and outdoor walking tracks, a gym, playground, splash pad, skateboard park and much more! Close to plenty of local shops and cafe's, and just a 10- minute drive to several Niagara wineries, WOW! This is a turn key home with fencing deck and driveway to be completed by builder. It will be easy to just move in. You know, once you view this place you will want to make it yours. (id:1945)











