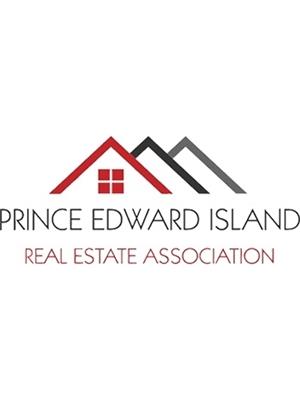402 18 Gilbert Avenue, Charlottetown
- Bedrooms: 2
- Bathrooms: 2
- Type: Apartment
- Added: 133 days ago
- Updated: 133 days ago
- Last Checked: 5 hours ago
Welcome to 402 - 18 Gilbert Ave!...Discover luxury living in this expansive corner condominium unit, designed for both style and comfort. This residence boasts over 1300 Sq.ft of living space with high-end features, ensuring a perfect blend of elegance and practicality. The kitchen features White Shaker Style Cabinets which offer ample storage with Quartz Countertops, ideal for meal preparation and entertaining. It comes with all Stainless Steel Appliances that includes an ice and water two-door fridge, electric range, dishwasher, and over-the-range microwave. Master Bedroom features an ensuite and a walk-in closet, providing plenty of space for your wardrobe and the second bedroom and bathroom are spacious and well-appointed. 12mm Laminate Flooring throughout the living areas and Ceramic Flooring adds sophistication and durability to the bathrooms. Additional amenities include... Separate Laundry Room and comes equipped with a white washer and dryer for your convenience...Balcony to enjoy your morning coffee or evening relaxation with a view...Heat pump to ensure comfort throughout the year...Crown molding & Backsplash. This corner unit is not just a place to live; it's a lifestyle. With its luxurious finishes, modern appliances, and thoughtful design. Don't miss the opportunity to make this exceptional condominium your new home. Your investment is protected by a Lux Home Warranty, offering several years of coverage for your unit. Call today for more details. (id:1945)
powered by

Property DetailsKey information about 402 18 Gilbert Avenue
Interior FeaturesDiscover the interior design and amenities
Exterior & Lot FeaturesLearn about the exterior and lot specifics of 402 18 Gilbert Avenue
Location & CommunityUnderstand the neighborhood and community
Property Management & AssociationFind out management and association details
Utilities & SystemsReview utilities and system installations
Tax & Legal InformationGet tax and legal details applicable to 402 18 Gilbert Avenue
Room Dimensions

This listing content provided by REALTOR.ca
has
been licensed by REALTOR®
members of The Canadian Real Estate Association
members of The Canadian Real Estate Association
Nearby Listings Stat
Active listings
26
Min Price
$214,900
Max Price
$620,000
Avg Price
$441,300
Days on Market
105 days
Sold listings
6
Min Sold Price
$247,500
Max Sold Price
$599,000
Avg Sold Price
$431,567
Days until Sold
81 days
















