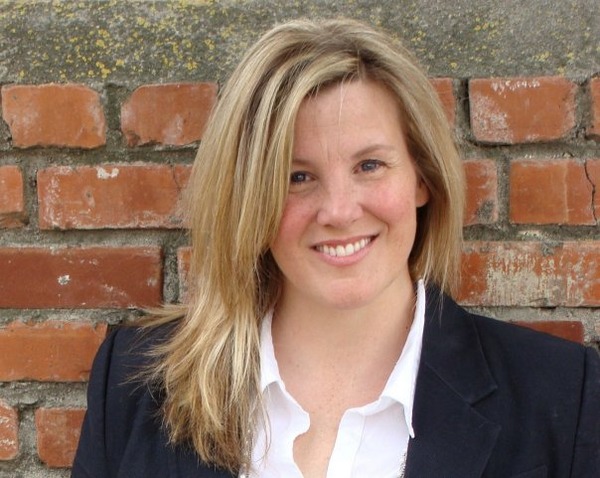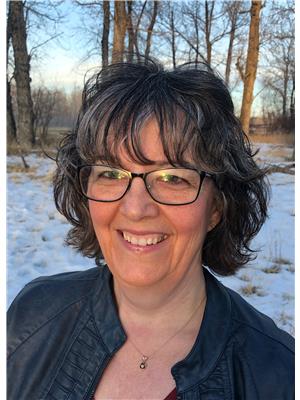342 Oakwood Place Sw, Calgary
- Bedrooms: 3
- Bathrooms: 3
- Living area: 1132 square feet
- Type: Residential
- Added: 1 day ago
- Updated: 1 days ago
- Last Checked: 23 hours ago
Welcome to 342 Oakwood Place, nestled in a quiet cul-de-sac, surrounded by parks and green spaces and less than 200m from Louis Riel School for K-9! This fully updated 4 level split is move in ready and perfect for today’s lifestyle. Step inside and be wowed by vaulted ceilings and a bright, open floor plan. The main level is where the magic happens: a sun-filled living room, a kitchen that will inspire your inner chef, and a dining area perfect for family meals or dinner parties with friends. And when it’s time to take the fun outside, the massive backyard has you covered—whether you're grilling, gardening, or just soaking up the sun. Upstairs, you’ll find your own personal retreat in the primary suite, featuring a walk-through closet and a spacious ensuite with a double sinks and a second bedroom with another full bath. On the third level, the family room is all about cozy vibes with a gas fireplace, another bedroom and a half bath. Need more space? The finished lower level is ready for whatever you’ve got in mind—office, home theater, playroom, workout space—the possibilities are endless! This home was brought down to the studs from top to bottom in 2014, so all the hard work is done for you. We’re talking newer insulation, electrical, plumbing, windows, floors, ceilings, and roof. And within the last year new high end vinyl plank flooring, stainless steel induction stove, new sliding doors out to the back deck, new light fixtures and a high-efficiency furnace (with AC rough-in!) were added. Outside, there’s a double detached garage and plenty of room to park in your private driveway, all set in a family-friendly neighborhood close to everything you need. Call your favourite Realtor to view or come by the OPEN HOUSE on SUNDAY 2-5PM! (id:1945)
powered by

Property Details
- Cooling: None
- Heating: Forced air
- Year Built: 1971
- Structure Type: House
- Exterior Features: Stone, Stucco
- Foundation Details: Poured Concrete
- Architectural Style: 4 Level
Interior Features
- Basement: Finished, Full
- Flooring: Vinyl Plank
- Appliances: Refrigerator, Dishwasher, Stove, Microwave Range Hood Combo, See remarks, Window Coverings
- Living Area: 1132
- Bedrooms Total: 3
- Fireplaces Total: 1
- Above Grade Finished Area: 1132
- Above Grade Finished Area Units: square feet
Exterior & Lot Features
- Lot Features: Cul-de-sac, Treed, Closet Organizers
- Lot Size Units: square meters
- Parking Total: 6
- Parking Features: Detached Garage
- Lot Size Dimensions: 554.00
Location & Community
- Common Interest: Freehold
- Street Dir Suffix: Southwest
- Subdivision Name: Oakridge
Tax & Legal Information
- Tax Lot: 89
- Tax Year: 2024
- Tax Block: 3
- Parcel Number: 0017313610
- Tax Annual Amount: 4796
- Zoning Description: R-C1
Room Dimensions
This listing content provided by REALTOR.ca has
been licensed by REALTOR®
members of The Canadian Real Estate Association
members of The Canadian Real Estate Association















