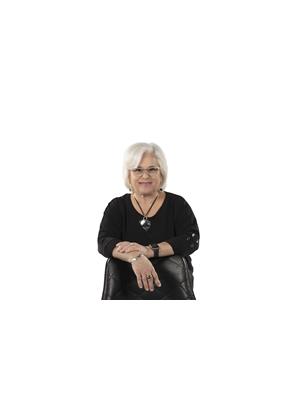11 Westerra Way, Kemptville
- Bedrooms: 3
- Bathrooms: 3
- Type: Residential
- Added: 3 days ago
- Updated: 1 days ago
- Last Checked: 2 hours ago
Sunday OpenHouse-Nov17-2to4PM-On a lovely crescent in Forest Creek neighbourhood sits this nicely upgraded 2+1 bedrm 3 bathrm 5 star energy efficient BUNGALOW! Enjoy the many amenities in the bustling town of Kemptville including shops, restaurants, schools,+++! When you want to enjoy nature you can escape to the nearby North Grenville Rail Trails. The covered front porch welcomes you into this home. The main level is open concept w/a livingrm, a gourmet kitchen w/breakfast bar, pantry, 4 SS appliances including Kitchen Aid induction range & combination microwave/conv/hoodfan + a bright & sunny dining area w/access to the expansive deck in the backyard. Also on the main level are: TWO well sized bedrms; TWO 4 piece bathrms; main floor laundryrm; + excellent closet space including a large walk-in closet in the primary bedrm. The lower level has been professionally finished w/easy care flooring, large windows, familyrm, office area, third bedroom, 3 piece bathrm, huge storage area,+++! (id:1945)
powered by

Show
More Details and Features
Property DetailsKey information about 11 Westerra Way
- Cooling: Central air conditioning
- Heating: Forced air, Natural gas
- Stories: 1
- Year Built: 2010
- Structure Type: House
- Exterior Features: Stone, Siding
- Foundation Details: Poured Concrete
- Architectural Style: Bungalow
- Type: Bungalow
- Bedrooms: 2+1
- Bathrooms: 3
- Energy Efficiency: 5 star
Interior FeaturesDiscover the interior design and amenities
- Basement: Finished, Full
- Flooring: Tile, Hardwood, Mixed Flooring
- Appliances: Washer, Refrigerator, Dishwasher, Stove, Dryer, Microwave Range Hood Combo, Blinds
- Bedrooms Total: 3
- Open Concept: true
- Living Room: true
- Kitchen: Style: Gourmet, Breakfast Bar: true, Pantry: true, Appliances: Refrigerator: Stainless Steel, Induction Range: Kitchen Aid, Combination Microwave/Convection/Hood Fan: true
- Dining Area: Brightness: Bright & sunny, Access to Deck: true
- Bedrooms: Primary Bedroom: Walk-in Closet: true, Second Bedroom: true, Size: Well sized
- Bathrooms: Two 4-piece: true, Lower Level 3-piece: true
- Laundry Room: Location: Main floor
- Closet Space: Excellent, including a large walk-in closet
- Lower Level: Professionally Finished: true, Flooring: Easy care, Windows: Large, Family Room: true, Office Area: true, Third Bedroom: true, Storage Area: Huge
Exterior & Lot FeaturesLearn about the exterior and lot specifics of 11 Westerra Way
- Lot Features: Automatic Garage Door Opener
- Water Source: Municipal water
- Parking Total: 4
- Parking Features: Attached Garage, Oversize
- Lot Size Dimensions: 49.57 ft X 112.58 ft
- Front Porch: Covered
- Deck: Expansive
- Lot Location: On a lovely crescent
Location & CommunityUnderstand the neighborhood and community
- Common Interest: Freehold
- Neighborhood: Forest Creek
- Town: Kemptville
- Amenities: Shops, Restaurants, Schools
- Nature Access: Nearby North Grenville Rail Trails
Utilities & SystemsReview utilities and system installations
- Sewer: Municipal sewage system
Tax & Legal InformationGet tax and legal details applicable to 11 Westerra Way
- Tax Year: 2024
- Parcel Number: 681290364
- Tax Annual Amount: 4483
- Zoning Description: residential
Room Dimensions

This listing content provided by REALTOR.ca
has
been licensed by REALTOR®
members of The Canadian Real Estate Association
members of The Canadian Real Estate Association
Nearby Listings Stat
Active listings
9
Min Price
$624,900
Max Price
$979,900
Avg Price
$763,256
Days on Market
43 days
Sold listings
0
Min Sold Price
$0
Max Sold Price
$0
Avg Sold Price
$0
Days until Sold
days
Additional Information about 11 Westerra Way










































