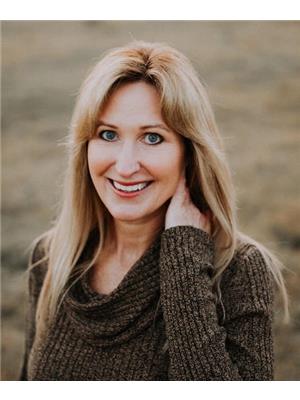3259 Shuswap Rd, Kamloops
- Bedrooms: 4
- Bathrooms: 3
- Living area: 2776 square feet
- Type: Residential
- Added: 17 days ago
- Updated: 16 days ago
- Last Checked: 14 hours ago
Discover the home you've been dreaming of: a pristine horse property or tranquil retreat from city life only 20 minutes to Downtown. Custom-built in 2008 on 2 acres with stunning river views, this rancher-style gem boasts 2+2 bedrooms, 3 baths and attractive details such as 9' ceilings, fir windows, interior doors and moldings. Enjoy the open-design main floor flooded with natural light, showcasing an island kitchen with gas cooktop, built-in oven, Fisher Paykel appliances, new quartz countertops and tile backsplash. French doors lead from the dining area to a large covered patio, while a spacious living room with a gas fireplace invites relaxation. Additional highlights include a main floor laundry, large master suite, a luxurious 5-piece bath plus 2 pce powder room and a basement retreat with 2 bedrooms, full bath, and a versatile family room with a bonus Murphy bed. Outside, amenities abound: a shop with 200 amp service, a barn with 2 stalls, tack room with heat and water + loft, and a mini barn with separate fencing. The property is fenced and X fenced into 4 sections with "no climb Horse fencing." Patio with handmade blocks, an above-ground pool with wood decking and an underground cold storage bunker. Recent upgrades include central air conditioning, flooring, paint, landscaping, and an electric lift master arm gate at the entrance. A full list of extras and updates is available upon request. This is more than a home--it's a lifestyle waiting to be embraced. (id:1945)
powered by

Property Details
- Heating: Forced air, Natural gas, Furnace
- Structure Type: House
- Architectural Style: Ranch
- Construction Materials: Wood frame
Interior Features
- Living Area: 2776
- Bedrooms Total: 4
- Fireplaces Total: 1
- Fireplace Features: Gas, Conventional
Exterior & Lot Features
- Lot Size Units: acres
- Parking Features: Detached Garage
- Lot Size Dimensions: 2.05
Location & Community
- Common Interest: Freehold
Tax & Legal Information
- Parcel Number: 003-542-432
- Tax Annual Amount: 4093
Room Dimensions

This listing content provided by REALTOR.ca has
been licensed by REALTOR®
members of The Canadian Real Estate Association
members of The Canadian Real Estate Association
















