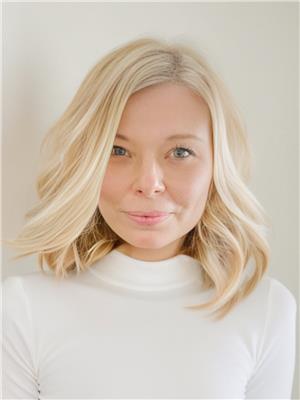384 Melrose Place, Kamloops
- Bedrooms: 4
- Bathrooms: 3
- Living area: 3481 square feet
- Type: Residential
- Added: 99 days ago
- Updated: 10 days ago
- Last Checked: 8 hours ago
Elegant original owner home with stunning gardens, raised beds, greenhouse & underground sprinklers for easy care. Beautifully designed and maintained, this home enjoys a welcoming front verandah that opens to a spacious living/dining room with gas fireplace & bay window. Easy care laminate floors maintain like-new look to floors with your busy family. Large country kitchen has island, walk in pantry with added freezer & all appliances, C/Air & C/Vac included. Bright breakfast nook opens to covered back deck & yard. Adjoining family room could become 3rd bedroom on the main if needed. 4pc main bath & Master enjoys a 3pc ensuite with large walk-in shower. Main floor laundry opens to the large double garage plus access to the above garage studio with sink & lots of counters & big windows for amazing natural light for the hobbyist. The basement is partially finished with 2 bright bedrooms and 4pc bathroom. Ground level door opens to the yard for easy access. Great suite potential. (id:1945)
powered by

Show
More Details and Features
Property DetailsKey information about 384 Melrose Place
- Roof: Asphalt shingle, Unknown
- Cooling: Central air conditioning
- Heating: Forced air, See remarks
- Year Built: 1997
- Structure Type: House
- Exterior Features: Vinyl siding
- Architectural Style: Split level entry
Interior FeaturesDiscover the interior design and amenities
- Basement: Full
- Flooring: Laminate
- Appliances: Refrigerator, Dishwasher, Range, Washer & Dryer
- Living Area: 3481
- Bedrooms Total: 4
- Fireplaces Total: 1
- Bathrooms Partial: 1
- Fireplace Features: Gas, Unknown
Exterior & Lot FeaturesLearn about the exterior and lot specifics of 384 Melrose Place
- Lot Features: Cul-de-sac
- Water Source: Municipal water
- Lot Size Units: acres
- Parking Total: 2
- Parking Features: Attached Garage, RV, See Remarks
- Road Surface Type: Cul de sac
- Lot Size Dimensions: 0.23
Location & CommunityUnderstand the neighborhood and community
- Common Interest: Freehold
- Community Features: Family Oriented
Utilities & SystemsReview utilities and system installations
- Sewer: Municipal sewage system
Tax & Legal InformationGet tax and legal details applicable to 384 Melrose Place
- Zoning: Unknown
- Parcel Number: 018-541-704
- Tax Annual Amount: 5365
Room Dimensions

This listing content provided by REALTOR.ca
has
been licensed by REALTOR®
members of The Canadian Real Estate Association
members of The Canadian Real Estate Association
Nearby Listings Stat
Active listings
8
Min Price
$549,900
Max Price
$1,250,000
Avg Price
$882,150
Days on Market
68 days
Sold listings
4
Min Sold Price
$674,900
Max Sold Price
$824,900
Avg Sold Price
$779,900
Days until Sold
50 days
Additional Information about 384 Melrose Place























































