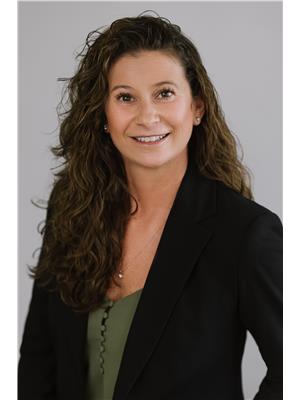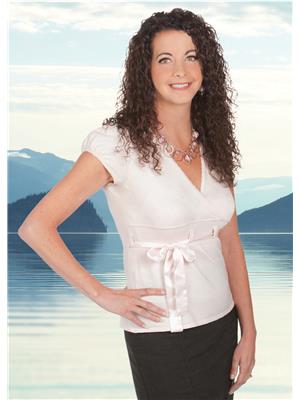970 Lorne Street Unit 208, Kamloops
- Bedrooms: 3
- Bathrooms: 2
- Living area: 1373 square feet
- Type: Apartment
- Added: 68 days ago
- Updated: 15 days ago
- Last Checked: 20 hours ago
Rarely available - this great THREE bedroom unit in Park Place is now open for showings! This corner unit has open plan kitchen with breakfast bar facing dining room and large living room area, that has sliders out to good-sized covered deck looking towards the river. Beautiful place to enjoy your coffee! Nat gas f/p and BBQ hookup. Good size storage/utility room, huge master bedroom with large w/in closet and 4 pc ensuite, plus 2 more bedrooms and another bath. Secure parkade, storage unit and building entrance. Complex has lovely pool and fitness area for residents use. (id:1945)
powered by

Property DetailsKey information about 970 Lorne Street Unit 208
Interior FeaturesDiscover the interior design and amenities
Exterior & Lot FeaturesLearn about the exterior and lot specifics of 970 Lorne Street Unit 208
Location & CommunityUnderstand the neighborhood and community
Property Management & AssociationFind out management and association details
Utilities & SystemsReview utilities and system installations
Tax & Legal InformationGet tax and legal details applicable to 970 Lorne Street Unit 208
Room Dimensions

This listing content provided by REALTOR.ca
has
been licensed by REALTOR®
members of The Canadian Real Estate Association
members of The Canadian Real Estate Association
Nearby Listings Stat
Active listings
60
Min Price
$199,900
Max Price
$1,550,000
Avg Price
$551,003
Days on Market
67 days
Sold listings
20
Min Sold Price
$179,900
Max Sold Price
$1,495,000
Avg Sold Price
$577,230
Days until Sold
87 days

















