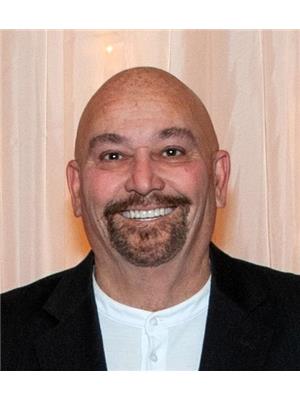522 Rosseau Avenue, Winnipeg
- Bedrooms: 3
- Bathrooms: 2
- Living area: 1005 square feet
- Type: Residential
- Added: 24 hours ago
- Updated: 19 hours ago
- Last Checked: 11 hours ago
3M//Winnipeg/Showings start Thursday Oct 17 at noon. Offers 5 PM Tuesday 10/22. Open House Sat & Sun 2-4. Amazing 3 bedrooms, 2 full bathroom home features open floor plan perfect for entertaining or watching the kids do their homework. The kitchen boasts quartz counters, undermount sink, lots of sparkling white shaker cabinets and natural light. Hi-grade flooring throughout the main floor maintains the continuity from room to room. The primary bedroom is spacious with a 4 piece ensuite plus plenty of storage. The two second floor bedrooms are perfect for the kids and their friends to hang out. Basement is carpeted and ready great for getting cozy for movies or playing video games. Includes newer SS kitchen appliances and custom blinds. The laundry/storage room has newer washer & dryer, on demand hot water and hi efficient furnace. Huge fenced back yard with patio, extra parking, and oversize double garage complete the package. Short walk to elementary school and playground. No disappointments here. (id:1945)
powered by

Property Details
- Cooling: Central air conditioning
- Heating: Forced air, High-Efficiency Furnace, Natural gas
- Stories: 1.5
- Year Built: 1954
- Structure Type: House
Interior Features
- Flooring: Laminate, Vinyl
- Appliances: Washer, Refrigerator, Dishwasher, Stove, Dryer, Microwave, Blinds, Storage Shed, Garage door opener
- Living Area: 1005
- Bedrooms Total: 3
Exterior & Lot Features
- Lot Features: Paved lane
- Water Source: Municipal water
- Parking Total: 4
- Parking Features: Detached Garage, Other, Other, Other
- Lot Size Dimensions: 50 x 100
Location & Community
- Common Interest: Freehold
Utilities & Systems
- Sewer: Municipal sewage system
Tax & Legal Information
- Tax Year: 2024
- Tax Annual Amount: 3048.03
Room Dimensions

This listing content provided by REALTOR.ca has
been licensed by REALTOR®
members of The Canadian Real Estate Association
members of The Canadian Real Estate Association

















