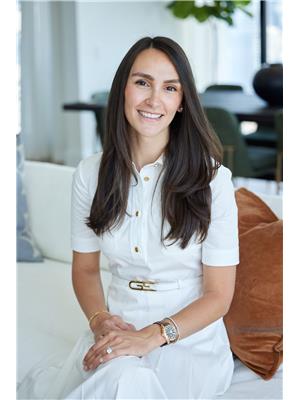2 73 Scollard Street, Toronto
- Bedrooms: 4
- Bathrooms: 4
- Type: Townhouse
- Added: 29 days ago
- Updated: 28 days ago
- Last Checked: 13 hours ago
Stunning Townhome over 3000 Sf on a Quiet Street in The Heart of Yorkville. Walk to High EndShops, Restaurants, The Subway, The ROM, Univ of Toronto. Part of The Regency Yorkville w/Exceptional Concierge and Valet. Rare 35 Wide, 2 Story, High Ceilings. Generous Sized Rooms. 3Large Bedrooms, 4 Bathrooms, Dining room or Study. High End Kitchen w/ Quartz Counters. EnterDirectly from Scollard or from Enclosed 2 Car Garage via Private Ensuite Elevator. (id:1945)
powered by

Property DetailsKey information about 2 73 Scollard Street
Interior FeaturesDiscover the interior design and amenities
Exterior & Lot FeaturesLearn about the exterior and lot specifics of 2 73 Scollard Street
Location & CommunityUnderstand the neighborhood and community
Property Management & AssociationFind out management and association details
Tax & Legal InformationGet tax and legal details applicable to 2 73 Scollard Street
Additional FeaturesExplore extra features and benefits
Room Dimensions

This listing content provided by REALTOR.ca
has
been licensed by REALTOR®
members of The Canadian Real Estate Association
members of The Canadian Real Estate Association
Nearby Listings Stat
Active listings
52
Min Price
$1,299,900
Max Price
$8,695,000
Avg Price
$3,771,415
Days on Market
51 days
Sold listings
21
Min Sold Price
$1,199,000
Max Sold Price
$11,998,000
Avg Sold Price
$3,095,185
Days until Sold
53 days
Nearby Places
Additional Information about 2 73 Scollard Street














