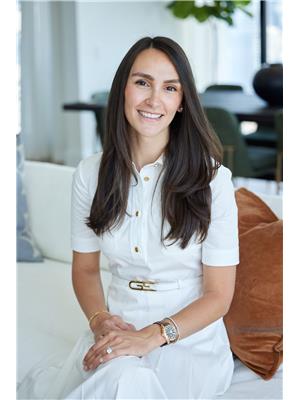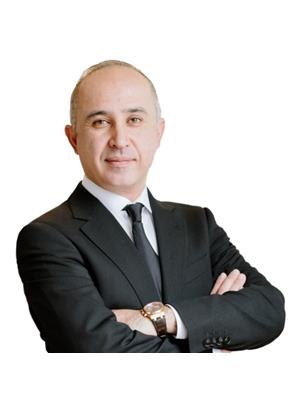75 Foxbar Road, Toronto
- Bedrooms: 4
- Bathrooms: 3
- Type: Townhouse
- Added: 75 days ago
- Updated: 16 days ago
- Last Checked: 12 hours ago
Nestled in the heart of midtown, this executive turnkey townhome is located on a tranquil tree-lined street, just steps away from the vibrant neighborhoods of Summerhill, Deer Park, Yonge & St Clair, and Forest Hill. The open-concept main floor features high ceilings and large windows, allowing an abundance of natural light to highlight the spacious layout, oak hardwood floors, and neutral tones throughout. The modern Chef-Inspired Kitchen boasts an expansive center island with breakfast bar seating, marble countertops, and a honed backsplash, complemented by top-of-the-line built-in appliances and generous pantry space. Adjacent to the kitchen, enjoy the main floor terrace, while a stylish powder room offers convenient access for both guests and homeowners. On the second floor, the private primary suite impresses with high ceilings, south-facing floor-to-ceiling windows, a cozy sitting room, two walk-in closets with organizers, a custom vanity with ample storage, and a luxurious 6-piece ensuite bathroom. The third floor features two guest bedrooms; one includes south-facing windows and access to a private terrace, while the other provides a spacious retreat with a double closet. An open den or office area offers a quiet space filled with natural light, complemented by a chic 4-piece family bathroom.The lower level is finished with a roomy family area, perfect for multiple seating arrangements or recreation. The large laundry room includes a sink, folding table, and abundant cabinet storage. Enjoy easy access to your private garage through the mudroom, plus a second parking space just in front of your garage. Residents benefit from nearby amenities at Imperial Plaza, including the LCBO, Longo's, and Starbucks, all without stepping outside. This bright, neutral-toned townhome is ready for you to move in and enjoy the convenience of condominium living with the feel of a freehold property.
powered by

Property DetailsKey information about 75 Foxbar Road
Interior FeaturesDiscover the interior design and amenities
Exterior & Lot FeaturesLearn about the exterior and lot specifics of 75 Foxbar Road
Location & CommunityUnderstand the neighborhood and community
Property Management & AssociationFind out management and association details
Tax & Legal InformationGet tax and legal details applicable to 75 Foxbar Road
Room Dimensions

This listing content provided by REALTOR.ca
has
been licensed by REALTOR®
members of The Canadian Real Estate Association
members of The Canadian Real Estate Association
Nearby Listings Stat
Active listings
72
Min Price
$277,777
Max Price
$9,975,000
Avg Price
$2,649,999
Days on Market
50 days
Sold listings
33
Min Sold Price
$849,999
Max Sold Price
$8,980,000
Avg Sold Price
$2,691,638
Days until Sold
83 days
Nearby Places
Additional Information about 75 Foxbar Road














