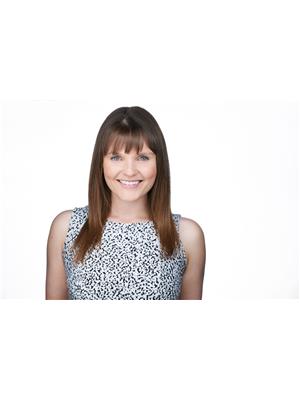212 11511 27 Av Nw, Edmonton
- Bedrooms: 2
- Bathrooms: 2
- Living area: 82 square meters
- Type: Apartment
- Added: 2 days ago
- Updated: 2 hours ago
- Last Checked: 6 minutes ago
Beautifully rebuilt in 2019, this exquisite 2-bedroom, 2-bathroom condo in the sought-after Blue Quill neighbourhood of Edmonton sets a new standard for sophisticated living. Boasting a prime location near transit stations, shopping centers, multiple schools, lush parks, and scenic walking paths, this residence offers a lifestyle of unparalleled convenience and luxury. Delight in premium features such as heated underground parking, a generous walk-in closet, and a convenient in-suite laundry/storage room. Step into a realm of unparalleled comfort in this meticulously designed Blue Quill condominium and experience urban living at its finest. Low condo fees including water / waste & heat. Plenty visitor parking. VERY SECURE BUILDING. 24 cameras and fully monitored system with onsite manager. Pet friendly building with board approval. Some photos are virtually staged** (id:1945)
powered by

Property DetailsKey information about 212 11511 27 Av Nw
Interior FeaturesDiscover the interior design and amenities
Exterior & Lot FeaturesLearn about the exterior and lot specifics of 212 11511 27 Av Nw
Location & CommunityUnderstand the neighborhood and community
Property Management & AssociationFind out management and association details
Tax & Legal InformationGet tax and legal details applicable to 212 11511 27 Av Nw
Additional FeaturesExplore extra features and benefits
Room Dimensions

This listing content provided by REALTOR.ca
has
been licensed by REALTOR®
members of The Canadian Real Estate Association
members of The Canadian Real Estate Association
Nearby Listings Stat
Active listings
31
Min Price
$109,900
Max Price
$888,000
Avg Price
$303,993
Days on Market
55 days
Sold listings
18
Min Sold Price
$184,900
Max Sold Price
$475,000
Avg Sold Price
$297,149
Days until Sold
47 days

















