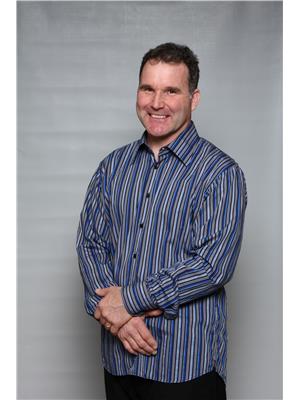133 10535 122 St Nw, Edmonton
- Bedrooms: 1
- Bathrooms: 1
- Living area: 50.06 square meters
- Type: Apartment
- Added: 4 days ago
- Updated: 3 days ago
- Last Checked: 10 hours ago
Super clean main floor one bedroom unit in great central location. Nice building. Spacious living room and dining room. Large bedroom. 4 piece bath. In suite laundry. Good sized patio area.1 parking stall. Restaurants, services, Grant McEwan, Ice district, LRT all within waking distance. (id:1945)
powered by

Property DetailsKey information about 133 10535 122 St Nw
Interior FeaturesDiscover the interior design and amenities
Exterior & Lot FeaturesLearn about the exterior and lot specifics of 133 10535 122 St Nw
Location & CommunityUnderstand the neighborhood and community
Property Management & AssociationFind out management and association details
Tax & Legal InformationGet tax and legal details applicable to 133 10535 122 St Nw
Room Dimensions

This listing content provided by REALTOR.ca
has
been licensed by REALTOR®
members of The Canadian Real Estate Association
members of The Canadian Real Estate Association
Nearby Listings Stat
Active listings
151
Min Price
$66,900
Max Price
$476,250
Avg Price
$196,987
Days on Market
73 days
Sold listings
63
Min Sold Price
$49,900
Max Sold Price
$549,000
Avg Sold Price
$176,223
Days until Sold
71 days
















