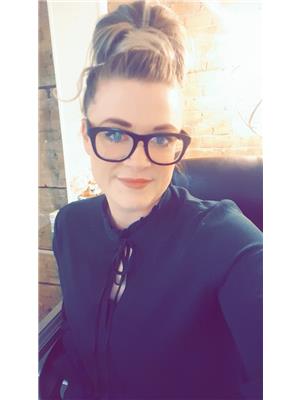22 Northlander Road W, Lethbridge
- Bedrooms: 4
- Bathrooms: 3
- Living area: 1341.96 square feet
- Type: Residential
- Added: 28 days ago
- Updated: 2 days ago
- Last Checked: 16 minutes ago
Open House; October 26th 11am-2pm. Are you looking for a meticulously maintained bungalow on the Westside? Look no further! This delightful home welcomes you with the cutest front covered deck, the perfect spot to escape the wind while cozying up with a book or enjoying quality time with your loved ones by the fireplace.Step inside to discover a bright and airy main floor featuring an inviting open flow. The spacious primary bedroom boasts a lovely 4-piece ensuite, while an additional generously sized bedroom and another 4-piece bathroom offering added convenience. Need an office or a third main floor bedroom? This versatile space is ready to suit your needs!Enjoy plenty of storage, large windows, and the ultimate BONUS of main floor laundry. The expansive kitchen features an oversized island that seamlessly connects to a cozy sitting room, making it perfect for gatherings. The adjoining dining room opens up to a backyard oasis, ideal for entertaining or unwinding. Relax on the back patio or soak in the hot tub nestled under a private pergola!Venture downstairs to discover a rustic yet inviting entertainment space. Picture game nights around the pool table (which stays with the home!), or lounging in the second living room. The big surprise is the theater room, complete with all the equipment you need for epic movie nights, big game days, or Hallmark marathons! Need more bedrooms? Transform the theater room into ANOTHER bedroom to fit your lifestyle & family.With two additional spacious bedrooms and another 4-piece bathroom, this home has it all. Located in Garry Station, you’re just minutes away from amenities, walking paths, and schools, with easy access to Bridge Drive and University Drive, making your commute a breeze!Don't hesitate, don't wait! You could be in, unpacked and enjoying your 2024 Christmas in this, I mean YOUR NEW HOME! Call your agent to book a showing!! (id:1945)
powered by

Property DetailsKey information about 22 Northlander Road W
- Cooling: Central air conditioning
- Heating: Forced air, Natural gas
- Stories: 1
- Year Built: 2013
- Structure Type: House
- Exterior Features: Stone, Vinyl siding
- Foundation Details: Poured Concrete
- Architectural Style: Bungalow
Interior FeaturesDiscover the interior design and amenities
- Basement: Finished, Full
- Flooring: Tile, Hardwood, Carpeted
- Appliances: Refrigerator, Dishwasher, Stove, Microwave, Hood Fan, Window Coverings, Garage door opener, Washer & Dryer
- Living Area: 1341.96
- Bedrooms Total: 4
- Fireplaces Total: 1
- Above Grade Finished Area: 1341.96
- Above Grade Finished Area Units: square feet
Exterior & Lot FeaturesLearn about the exterior and lot specifics of 22 Northlander Road W
- Lot Features: Back lane, Closet Organizers, No Smoking Home, Level
- Lot Size Units: square feet
- Parking Total: 4
- Parking Features: Attached Garage, Other, Concrete
- Lot Size Dimensions: 4266.00
Location & CommunityUnderstand the neighborhood and community
- Common Interest: Freehold
- Street Dir Suffix: West
- Subdivision Name: Garry Station
- Community Features: Lake Privileges
Tax & Legal InformationGet tax and legal details applicable to 22 Northlander Road W
- Tax Lot: 10
- Tax Year: 2024
- Tax Block: 3
- Parcel Number: 0035554056
- Tax Annual Amount: 5460
- Zoning Description: R-CL
Room Dimensions

This listing content provided by REALTOR.ca
has
been licensed by REALTOR®
members of The Canadian Real Estate Association
members of The Canadian Real Estate Association
Nearby Listings Stat
Active listings
27
Min Price
$299,000
Max Price
$829,900
Avg Price
$509,256
Days on Market
40 days
Sold listings
10
Min Sold Price
$325,000
Max Sold Price
$695,000
Avg Sold Price
$475,260
Days until Sold
46 days
Nearby Places
Additional Information about 22 Northlander Road W


























































