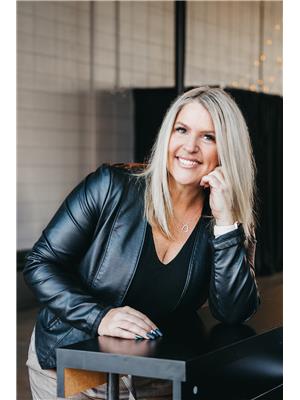22628 97 Av Nw, Edmonton
- Bedrooms: 5
- Bathrooms: 3
- Living area: 122.93 square meters
- Type: Residential
- Added: 5 days ago
- Updated: 4 days ago
- Last Checked: 9 hours ago
Talking about convenience? Yes, this property offers the convenience a family is looking for. Imagine just walking up and sending your kids at school. Not to worry, they will never be late and you can avoid rushing and stressing over it. School is just across this property. While sipping your coffee you can watch your child cross to the school. How convenient that is. This home offers 5 bedrooms. An open concept plan on the main floor. 3 bedroom upstairs and 2 in the basement. Dress with hardwood floors on the main floor. All stainless steel appliances in the kitchen. Don't miss this chance. Not all parents get a chance to convenience. This is yours Welcome home! (id:1945)
powered by

Property DetailsKey information about 22628 97 Av Nw
- Heating: Forced air
- Stories: 2
- Year Built: 2017
- Structure Type: House
Interior FeaturesDiscover the interior design and amenities
- Basement: Partially finished, Full
- Appliances: Washer, Refrigerator, Dishwasher, Stove, Dryer, Hood Fan, Garage door opener, Garage door opener remote(s)
- Living Area: 122.93
- Bedrooms Total: 5
- Bathrooms Partial: 1
Exterior & Lot FeaturesLearn about the exterior and lot specifics of 22628 97 Av Nw
- Lot Features: See remarks
- Lot Size Units: square meters
- Parking Features: Detached Garage
- Lot Size Dimensions: 303.59
Location & CommunityUnderstand the neighborhood and community
- Common Interest: Freehold
Tax & Legal InformationGet tax and legal details applicable to 22628 97 Av Nw
- Parcel Number: 10844560
Room Dimensions
| Type | Level | Dimensions |
| Living room | Main level | 43 x 39.93 |
| Dining room | Main level | 30.67 x 41.55 |
| Kitchen | Main level | 28.95 x 41.55 |
| Primary Bedroom | Upper Level | 43.59 x 33.15 |
| Bedroom 2 | Upper Level | 39.93 x 33.15 |
| Bedroom 3 | Upper Level | 38.53 x 30.35 |
| Bedroom 4 | Basement | 43.92 x 28.52 |
| Bedroom 5 | Basement | 44.67 x 27.98 |

This listing content provided by REALTOR.ca
has
been licensed by REALTOR®
members of The Canadian Real Estate Association
members of The Canadian Real Estate Association
Nearby Listings Stat
Active listings
61
Min Price
$320,000
Max Price
$833,363
Avg Price
$522,098
Days on Market
61 days
Sold listings
42
Min Sold Price
$323,000
Max Sold Price
$750,000
Avg Sold Price
$492,494
Days until Sold
66 days














