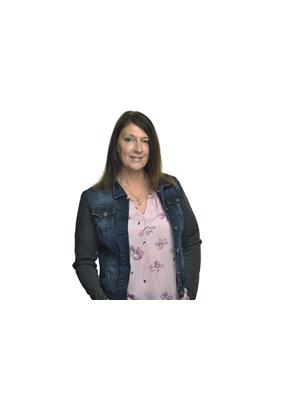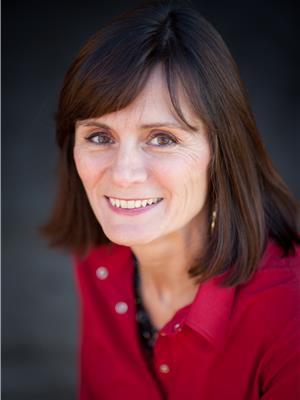9020 Jim Bailey Road Unit 165, Kelowna
- Bedrooms: 2
- Bathrooms: 2
- Living area: 1231 square feet
- Type: Mobile
- Added: 127 days ago
- Updated: 30 days ago
- Last Checked: 12 hours ago
Fantastic 2 Bedroom, including Roomy Primary Suite with ensuite & Walk-In closet, 2 Full Bathroom home found in Belaire Estates MHP close to the Kelowna / Lake Country boundary creating an easy commute to town in either case. This 2016 SRI built home has a Spacious Open plan offering a Beautiful Kitchen with Rich Dark Cabinetry, Stainless Steel Appliances & Bar Seating, Comfy Living room & Dining Room areas made to feel even larger with it's vaulted ceiling. The Second bedroom is HUGE and could easily be divided into 2 creating 3rd BEDROOM POTENTIAL! This home is great for entertaining and locking & leaving too if that aligns with your lifestyle goals. The yard is easy maintenance with an inviting personal outdoor living space ~ Easy walk-out access from your bedroom to your south facing covered deck with Hot Tub beside to enjoy Great Okanagan evenings! The yard is fenced with chain link including an extra wide driveway gate to access to your large paved driveway with covered carport allowing lots of room for multiple vehicles & toys! The carport is approximately 45 feet long easily covering 2 vehicles! The Secure Storage Shed in the backyard is comprised of two 7 X 14 galvanized storage containers creating a workshop area between. Note: The Balance of Home Warranty is in place. (id:1945)
powered by

Property DetailsKey information about 9020 Jim Bailey Road Unit 165
- Roof: Asphalt shingle, Unknown
- Cooling: Central air conditioning
- Heating: Forced air, See remarks
- Stories: 1
- Year Built: 2016
- Structure Type: Manufactured Home
- Exterior Features: Vinyl siding
- Foundation Details: Block
Interior FeaturesDiscover the interior design and amenities
- Basement: Crawl space
- Flooring: Laminate, Carpeted
- Appliances: Washer, Refrigerator, Range - Electric, Dishwasher, Dryer, Microwave
- Living Area: 1231
- Bedrooms Total: 2
Exterior & Lot FeaturesLearn about the exterior and lot specifics of 9020 Jim Bailey Road Unit 165
- Water Source: See Remarks
- Parking Total: 3
- Parking Features: Carport, RV, Oversize
Location & CommunityUnderstand the neighborhood and community
- Common Interest: Leasehold
- Community Features: Pets Allowed, Pet Restrictions, Rentals Allowed With Restrictions
Property Management & AssociationFind out management and association details
- Association Fee: 804
- Association Fee Includes: Pad Rental
Utilities & SystemsReview utilities and system installations
- Sewer: Septic tank
Tax & Legal InformationGet tax and legal details applicable to 9020 Jim Bailey Road Unit 165
- Zoning: Unknown
- Parcel Number: 000-000-000
- Tax Annual Amount: 2150.72
Room Dimensions

This listing content provided by REALTOR.ca
has
been licensed by REALTOR®
members of The Canadian Real Estate Association
members of The Canadian Real Estate Association
Nearby Listings Stat
Active listings
19
Min Price
$204,900
Max Price
$529,000
Avg Price
$366,016
Days on Market
72 days
Sold listings
2
Min Sold Price
$270,000
Max Sold Price
$435,000
Avg Sold Price
$352,500
Days until Sold
59 days














































