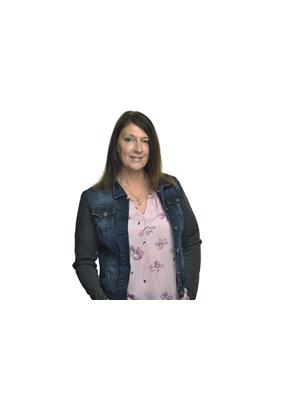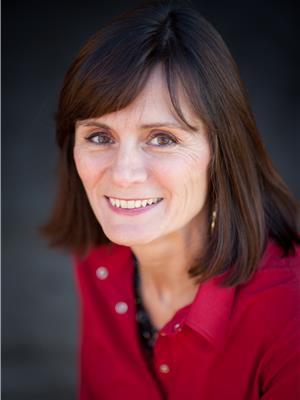715 Beaver Lake Road Unit 20, Kelowna
- Bedrooms: 2
- Bathrooms: 2
- Living area: 968 square feet
- Type: Mobile
- Added: 45 days ago
- Updated: 3 days ago
- Last Checked: 11 hours ago
Alert to first time home buyer: Beautifully renovated 2 Bed 2 Bath in a park that allows cats/dogs alike and with no age restriction. This home is clearly loved and cared for by its owners. From a handcrafted kitchen designed to look both rustic and contemporary, to a tended garden allowing privacy and seclusion creating the perfect sheltered oasis with Hot tub. AC 2019, Hot Water Tank 2018, Roof outside membrane 2021, Kitchen 2022, Floors 2022, Outside Paint 2020. All appliances 2018. (id:1945)
powered by

Property DetailsKey information about 715 Beaver Lake Road Unit 20
- Roof: Steel, Unknown
- Cooling: Central air conditioning
- Heating: Forced air, See remarks
- Stories: 1
- Year Built: 1973
- Structure Type: Manufactured Home
- Exterior Features: Vinyl siding
- Foundation Details: None
Interior FeaturesDiscover the interior design and amenities
- Appliances: Refrigerator, Dishwasher, Oven, Washer & Dryer
- Living Area: 968
- Bedrooms Total: 2
Exterior & Lot FeaturesLearn about the exterior and lot specifics of 715 Beaver Lake Road Unit 20
- Lot Features: Level lot, Irregular lot size
- Water Source: Municipal water
- Lot Size Units: acres
- Parking Total: 4
- Parking Features: Carport
- Lot Size Dimensions: 0.13
Location & CommunityUnderstand the neighborhood and community
- Common Interest: Leasehold
- Community Features: Pets Allowed With Restrictions, Rentals Not Allowed
Property Management & AssociationFind out management and association details
- Association Fee: 523
- Association Fee Includes: Pad Rental
Utilities & SystemsReview utilities and system installations
- Sewer: Septic tank
Tax & Legal InformationGet tax and legal details applicable to 715 Beaver Lake Road Unit 20
- Zoning: Unknown
- Parcel Number: 000-000-000
- Tax Annual Amount: 1476.02
Additional FeaturesExplore extra features and benefits
- Security Features: Smoke Detector Only
Room Dimensions

This listing content provided by REALTOR.ca
has
been licensed by REALTOR®
members of The Canadian Real Estate Association
members of The Canadian Real Estate Association
Nearby Listings Stat
Active listings
19
Min Price
$204,900
Max Price
$529,000
Avg Price
$366,016
Days on Market
72 days
Sold listings
2
Min Sold Price
$270,000
Max Sold Price
$435,000
Avg Sold Price
$352,500
Days until Sold
59 days















































