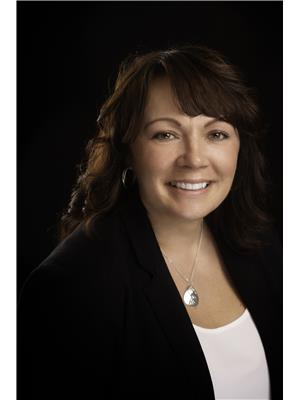1847 Juniper Drive, Merritt
- Bedrooms: 4
- Bathrooms: 3
- Living area: 2297 square feet
- Type: Residential
Source: Public Records
Note: This property is not currently for sale or for rent on Ovlix.
We have found 6 Houses that closely match the specifications of the property located at 1847 Juniper Drive with distances ranging from 2 to 8 kilometers away. The prices for these similar properties vary between 559,000 and 849,000.
Recently Sold Properties
Nearby Places
Name
Type
Address
Distance
Merritt Desert Inn
Liquor store
2350 Voght St
1.0 km
Intown Inn and Suites
Lodging
2201 Voght St
1.0 km
7-Eleven Food Stores
Grocery or supermarket
2002 Nicola
1.2 km
Coldwater Hotel
Restaurant
1901 Voght
1.3 km
Home Restaurant
Restaurant
3561 Voght St
1.5 km
Travelodge Merritt
Lodging
3581 Voght St
1.5 km
Cooper's Foods
Grocery or supermarket
1700 Garcia St
1.5 km
Super 8 Merritt BC
Lodging
3561 Voght Street
1.5 km
Ramada Limited Merritt
Lodging
3571 Voght St
1.6 km
Tim Hortons
Cafe
3340 River Ranch Rd
1.7 km
Canadian Tire
Car repair
2761 Forksdale Ave
1.8 km
Dairy Queen
Restaurant
3673 Voght St
1.9 km
Property Details
- Heating: Radiant heat
- Structure Type: House
- Construction Materials: Wood frame
Interior Features
- Appliances: Refrigerator, Central Vacuum, Dishwasher, Stove, Microwave, Window Coverings, Washer & Dryer
- Living Area: 2297
- Bedrooms Total: 4
- Fireplaces Total: 2
- Fireplace Features: Gas, Conventional
Exterior & Lot Features
- Lot Features: Garbage disposal unit
- Lot Size Units: square feet
- Parking Features: Garage
- Lot Size Dimensions: 6455
Location & Community
- Common Interest: Freehold
- Community Features: Family Oriented
Tax & Legal Information
- Parcel Number: 004-327-829
- Tax Annual Amount: 3658
Additional Features
- Photos Count: 43
Welcome to your dream family home! This immaculate 4-bedroom, 2.5-bathroom residence sits on a fenced corner lot, offering privacy and ample space. The backyard features RV parking, and the attached 2-car garage includes a 220 EV charger for your convenience. Enjoy energy savings with 8KW grid-tied solar panels and triple-glazed south-facing windows, plus double-glazed windows at the back. The kitchen boasts stunning maple cabinetry, and a reverse osmosis system ensures pristine water quality. With four levels, including a main living room and family room, there's plenty of room for your growing family. Access the backyard from three levels of the home. This beautifully maintained and updated property perfectly blends comfort and efficiency--don't miss out call the listing agent for more information or to book your private tour. All measurements approx. buyer to confirm if deemed important. (id:1945)
Demographic Information
Neighbourhood Education
| Master's degree | 10 |
| Bachelor's degree | 55 |
| University / Below bachelor level | 10 |
| Certificate of Qualification | 30 |
| College | 65 |
| Degree in medicine | 10 |
| University degree at bachelor level or above | 65 |
Neighbourhood Marital Status Stat
| Married | 225 |
| Widowed | 15 |
| Divorced | 10 |
| Separated | 10 |
| Never married | 80 |
| Living common law | 45 |
| Married or living common law | 270 |
| Not married and not living common law | 120 |
Neighbourhood Construction Date
| 1961 to 1980 | 120 |
| 1981 to 1990 | 15 |
| 1991 to 2000 | 20 |
| 1960 or before | 25 |









