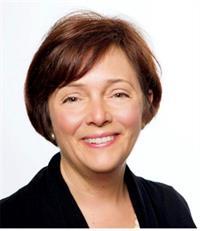108 Mathilde St, Dieppe
- Bedrooms: 3
- Bathrooms: 2
- Living area: 1179 square feet
- Type: Residential
Source: Public Records
Note: This property is not currently for sale or for rent on Ovlix.
We have found 6 Houses that closely match the specifications of the property located at 108 Mathilde St with distances ranging from 2 to 10 kilometers away. The prices for these similar properties vary between 307,500 and 454,900.
Nearby Listings Stat
Active listings
57
Min Price
$269,900
Max Price
$614,900
Avg Price
$414,005
Days on Market
40 days
Sold listings
34
Min Sold Price
$175,000
Max Sold Price
$569,900
Avg Sold Price
$383,074
Days until Sold
63 days
Recently Sold Properties
Nearby Places
Name
Type
Address
Distance
Tim Hortons
Cafe
280 Amirault St
0.8 km
Tim Hortons
Cafe
580 Champlain St
1.7 km
Kichi Sushi
Restaurant
367 Champlain St
1.9 km
École Mathieu-Martin
School
511 Champlain St
1.9 km
Cafe Archibald
Restaurant
216 Gauvin Rd
2.0 km
New Brunswick Community College-Dieppe
School
505 College St
2.1 km
St. James' Gate Restaurant @ Fox Creek Golf & Country Club
Restaurant
200 Rue du Golf St
2.2 km
Cora - Dieppe
Restaurant
1040 Champlain St
2.5 km
Dieppe Driving School Ltd. - École de conduite Dieppe ltée.
School
799 Chartersville Rd
2.7 km
Tim Hortons
Cafe
429 Adelard-Savoie Blvd
2.9 km
Holiday Inn Express Hotel & Suites Dieppe Airport
Lodging
425 Adelard Savoie Blvd
3.0 km
L'Idylle
Restaurant
1788 Amirault St
3.0 km
Property Details
- Cooling: Air exchanger, Air Conditioned
- Heating: Baseboard heaters, Electric
- Year Built: 1999
- Structure Type: House
- Exterior Features: Vinyl siding
- Foundation Details: Concrete
- Architectural Style: Bungalow, Split level entry
Interior Features
- Basement: Finished, Common
- Flooring: Hardwood, Ceramic, Vinyl
- Appliances: Central Vacuum, Dishwasher, Hood Fan
- Living Area: 1179
- Bedrooms Total: 3
- Above Grade Finished Area: 1784
- Above Grade Finished Area Units: square feet
Exterior & Lot Features
- Lot Features: Central island, Lighting, Paved driveway, Drapery Rods
- Water Source: Municipal water
- Lot Size Units: square feet
- Parking Features: Attached Garage
- Building Features: Street Lighting
- Lot Size Dimensions: 659.4
Location & Community
- Directions: 108 Mathilde Street is located off Central Street.
- Common Interest: Freehold
Utilities & Systems
- Sewer: Municipal sewage system
- Utilities: Cable
Tax & Legal Information
- Parcel Number: 70346952
Welcome to 108 Mathilde Street Dieppe NB Ideal home for a family looking for a cozy and inviting living space. This move in ready home is looking for a new family and it offers a perfect blend of comfort style and functionality where you are close to schools, restaurants, university, grocery stores, Pharmacies and much more. A charming house with a large kitchen, nice cabinets, stainless steel appliances, kitchen Island Kitchen is perfect for family gatherings and meal preparation. The backsplash in the kitchen adds a nice aesthetic touch. Floors throughout the house are immaculate and made of hardwood, luxury Vinyl tiles, and ceramic - and it adds warmth and elegance to the living space. The main floor has two bedrooms, where the primary room has a large walk-in closet. The living room is cozy and relaxing atmosphere, with its electric fireplace. The bathrooms are designed with both style and functionality in mind with modern finishes. The basement has a bright and inviting space, thanks to its large windows that allow ample daylight that filters in, gives it a well-lit ambiance, and becomes a versatile space that can be transform into various family function, with its abundant natural light.This lower level has a well-appointed bedroom and upgraded bathroom hobby room, and a GYM. Beautiful landscape, fully fenced backyard.CLOSE TO INTERNATIONAL AIRPORT ! FOX CREEK GOLF, DAY CARE. NEW ROOF SHINGLES & SIDING 6 YEARS AGO. HEAT PUMP, Measurements are approximate. (id:1945)
Demographic Information
Neighbourhood Education
| Master's degree | 40 |
| Bachelor's degree | 155 |
| University / Above bachelor level | 10 |
| University / Below bachelor level | 25 |
| Certificate of Qualification | 10 |
| College | 140 |
| Degree in medicine | 30 |
| University degree at bachelor level or above | 230 |
Neighbourhood Marital Status Stat
| Married | 380 |
| Widowed | 10 |
| Divorced | 15 |
| Separated | 20 |
| Never married | 170 |
| Living common law | 90 |
| Married or living common law | 470 |
| Not married and not living common law | 210 |
Neighbourhood Construction Date
| 1961 to 1980 | 10 |
| 1981 to 1990 | 15 |
| 1991 to 2000 | 105 |
| 2001 to 2005 | 105 |
| 2006 to 2010 | 30 |
| 1960 or before | 10 |











