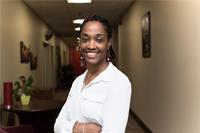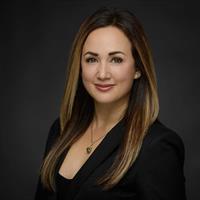77 Penrose Street, Moncton
- Bedrooms: 3
- Bathrooms: 2
- Living area: 790 square feet
- Type: Residential
- Added: 19 days ago
- Updated: 3 days ago
- Last Checked: 20 hours ago
*Click on link for virtual tour of this property* Welcome to 77 Penrose St! Located in sought after Moncton North, this 3 Bedroom semi-detached home will be sure to please! The main level features a spacious living room with hardwood floors, the kitchen with a generous amount of cupboards & counter space will make the chef of the family happy, the dining area with access to patio overlooking the backyard & 2pc bath with laundry. The lower level has 3 bedrooms, 4 piece family bathroom & storage area. Quick closing is available. The property taxes are currently based on non-owner occupied. Other features include double paved driveway, storage shed, lots of natural light & close to all amenities & schools! Dont delay, contact your real estate professional to schedule your private viewing.**TAXES ARE NON-OWNER OCCUPIED** (id:1945)
powered by

Property Details
- Roof: Asphalt shingle, Unknown
- Heating: Baseboard heaters, Electric
- Year Built: 2005
- Structure Type: House
- Exterior Features: Vinyl
- Foundation Details: Concrete
- Architectural Style: 2 Level
Interior Features
- Basement: Finished, Full
- Flooring: Hardwood, Laminate, Vinyl
- Living Area: 790
- Bedrooms Total: 3
- Bathrooms Partial: 1
- Above Grade Finished Area: 1532
- Above Grade Finished Area Units: square feet
Exterior & Lot Features
- Water Source: Municipal water
- Lot Size Units: square meters
- Lot Size Dimensions: 432
Location & Community
- Directions: Mountain Rd to Hildegard, turn right onto Ryan, left on Penrose.
- Common Interest: Freehold
Utilities & Systems
- Sewer: Municipal sewage system
Tax & Legal Information
- Parcel Number: 70510946
- Tax Annual Amount: 5359.85
- Zoning Description: R2
Additional Features
- Security Features: Smoke Detectors
Room Dimensions
This listing content provided by REALTOR.ca has
been licensed by REALTOR®
members of The Canadian Real Estate Association
members of The Canadian Real Estate Association


















