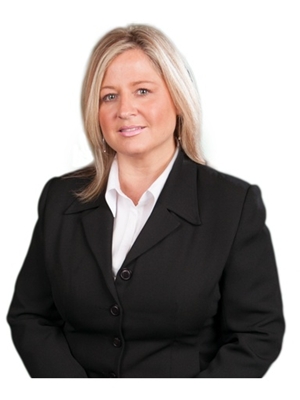376 Blake Street Unit 20, Barrie
- Bedrooms: 3
- Bathrooms: 4
- Living area: 1656 square feet
- Type: Townhouse
- Added: 21 days ago
- Updated: 2 days ago
- Last Checked: 1 hours ago
UPSCALE TOWNHOME WITH DESIGNER FINISHES & A PRIME LOCATION CLOSE TO THE BEACH! This stunning executive townhome offers an unbeatable location with easy access to Hwy 400, Ridge Road, Penetanguishene Road, public transit, and the GO station. Nestled just steps away from Johnson’s Beach, shopping, and vibrant downtown Barrie, you’ll be at the heart of it all! Step inside to discover 9’ ceilings, gleaming h/w floors, and contemporary finishes that set the stage for upscale living. The open living/dining area is designed for entertaining, featuring a sleek linear Napoleon electric f/p flanked by built-in shelving with chic accent lighting. The home chef will love the custom kitchen, meticulously designed for functionality and flair. Stone and polished wood countertops, pot drawers, rollouts, a mixer lifter, and ample counter space are just a few highlights. The patio door w/o to the deck with a natural gas BBQ hookup ensures seamless entertaining. Upstairs, you’ll find 2 generously sized bedrooms with private ensuite bathrooms. The spacious primary suite is a retreat with wall-to-wall b/i closets and a second fireplace! The finished above-grade basement provides even more living space, featuring a spacious bedroom with a patio door walkout and a 4th bathroom. The fenced backyard is perfect for pets and evening cocktails with friends. Book a showing and experience all this #HomeToStay has to offer! (id:1945)
powered by

Property DetailsKey information about 376 Blake Street Unit 20
- Cooling: Central air conditioning
- Heating: Forced air, Natural gas
- Stories: 2
- Year Built: 2015
- Structure Type: Row / Townhouse
- Exterior Features: Brick, Stone
- Foundation Details: Poured Concrete
- Architectural Style: 2 Level
Interior FeaturesDiscover the interior design and amenities
- Basement: Finished, Full
- Appliances: Washer, Refrigerator, Water softener, Dishwasher, Stove, Dryer, Garage door opener, Microwave Built-in
- Living Area: 1656
- Bedrooms Total: 3
- Fireplaces Total: 2
- Bathrooms Partial: 2
- Fireplace Features: Electric, Other - See remarks
- Above Grade Finished Area: 1656
- Above Grade Finished Area Units: square feet
- Above Grade Finished Area Source: Other
Exterior & Lot FeaturesLearn about the exterior and lot specifics of 376 Blake Street Unit 20
- Lot Features: Balcony
- Water Source: Municipal water
- Parking Total: 2
- Parking Features: Attached Garage
Location & CommunityUnderstand the neighborhood and community
- Directions: Dunlop St E/Blake St
- Common Interest: Freehold
- Subdivision Name: BA01 - East
- Community Features: School Bus
Utilities & SystemsReview utilities and system installations
- Sewer: Municipal sewage system
Tax & Legal InformationGet tax and legal details applicable to 376 Blake Street Unit 20
- Tax Annual Amount: 4412.14
- Zoning Description: RM2 (SP-479)
Room Dimensions

This listing content provided by REALTOR.ca
has
been licensed by REALTOR®
members of The Canadian Real Estate Association
members of The Canadian Real Estate Association
Nearby Listings Stat
Active listings
16
Min Price
$473,000
Max Price
$2,799,999
Avg Price
$1,164,919
Days on Market
36 days
Sold listings
4
Min Sold Price
$1,199,900
Max Sold Price
$2,599,000
Avg Sold Price
$2,024,475
Days until Sold
70 days
Nearby Places
Additional Information about 376 Blake Street Unit 20






























