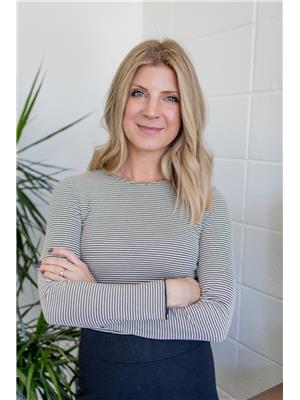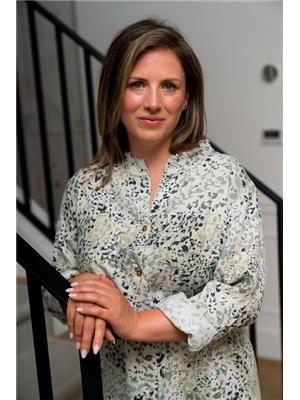5 710 Mattson Dr Sw, Edmonton
- Bedrooms: 3
- Bathrooms: 3
- Living area: 155 square meters
- Type: Townhouse
- Added: 72 days ago
- Updated: 72 days ago
- Last Checked: 9 hours ago
Welcome to the Equinox, one of four double-attached garage townhome units at The Rise at Mattson! Unit 5 is an end unit, meaning it includes a separate side entrance to accommodate a future basement development! EQUINOX FEATURES: Coastal Contemporary Exterior Separate Side Entry Gorgeous Galley Kitchen Cozy Dining Nook + Living Room Spacious Loft + 3 Bedrooms Upstairs 3-piece Primary Ensuite + Walk-in Closet Please note the virtual tour, animation, and 3D renderings are for illustrative purposes only. Photos are representative. (id:1945)
powered by

Property DetailsKey information about 5 710 Mattson Dr Sw
Interior FeaturesDiscover the interior design and amenities
Exterior & Lot FeaturesLearn about the exterior and lot specifics of 5 710 Mattson Dr Sw
Location & CommunityUnderstand the neighborhood and community
Property Management & AssociationFind out management and association details
Tax & Legal InformationGet tax and legal details applicable to 5 710 Mattson Dr Sw
Room Dimensions

This listing content provided by REALTOR.ca
has
been licensed by REALTOR®
members of The Canadian Real Estate Association
members of The Canadian Real Estate Association
Nearby Listings Stat
Active listings
70
Min Price
$300,000
Max Price
$1,525,000
Avg Price
$500,109
Days on Market
30 days
Sold listings
49
Min Sold Price
$300,000
Max Sold Price
$938,000
Avg Sold Price
$507,903
Days until Sold
47 days
Nearby Places
Additional Information about 5 710 Mattson Dr Sw
















