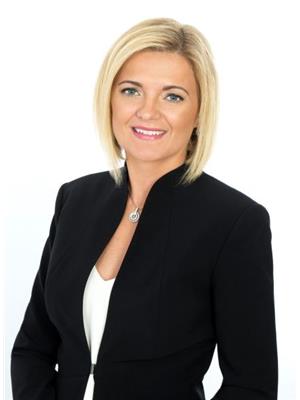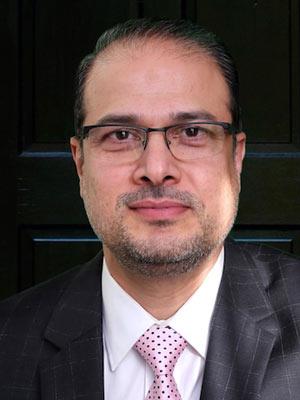153 120 Nonquon Road, Oshawa
- Bedrooms: 4
- Bathrooms: 3
- Type: Townhouse
- Added: 35 days ago
- Updated: 24 days ago
- Last Checked: 14 hours ago
This beautifully updated 3-bedroom, 3-bathroom condo townhome is located in a family-friendly community and offers upgrades throughout. The fully renovated kitchen features stainless steel appliances, including a brand-new dishwasher, eat-in area, and the bathrooms have been tastefully updated. The finished basement provides extra living space with a 4th bedroom and a convenient 3-piece washroom perfect for guests or extended family. Step outside to a completely renovated outdoor oasis, featuring a deck, patio stones, a hardtop gazebo, and a dedicated BBQ area, perfect for entertaining. Additional improvements include an upgraded electrical system, a water filtration system (owned), and newly replaced front and back doors.Conveniently situated close to schools, parks, shopping, and transit, this move-in ready home is ideal for families and investors alike. Dont miss the opportunity to own a stylish and functional home in North Oshawa! (id:1945)
powered by

Property DetailsKey information about 153 120 Nonquon Road
- Heating: Baseboard heaters, Electric
- Stories: 2
- Structure Type: Row / Townhouse
- Exterior Features: Brick, Aluminum siding
Interior FeaturesDiscover the interior design and amenities
- Basement: Finished, N/A
- Flooring: Laminate
- Appliances: Washer, Refrigerator, Dishwasher, Stove, Dryer, Microwave
- Bedrooms Total: 4
- Bathrooms Partial: 1
Exterior & Lot FeaturesLearn about the exterior and lot specifics of 153 120 Nonquon Road
- Lot Features: In suite Laundry
- Parking Total: 1
- Building Features: Visitor Parking
Location & CommunityUnderstand the neighborhood and community
- Directions: Mary/Taunton
- Common Interest: Condo/Strata
- Community Features: Pet Restrictions
Property Management & AssociationFind out management and association details
- Association Fee: 399.01
- Association Name: Wilson Blanchard Managemnt
- Association Fee Includes: Common Area Maintenance, Water, Insurance, Parking
Tax & Legal InformationGet tax and legal details applicable to 153 120 Nonquon Road
- Tax Annual Amount: 2018.76
Room Dimensions

This listing content provided by REALTOR.ca
has
been licensed by REALTOR®
members of The Canadian Real Estate Association
members of The Canadian Real Estate Association
Nearby Listings Stat
Active listings
49
Min Price
$478,900
Max Price
$1,590,000
Avg Price
$865,587
Days on Market
52 days
Sold listings
23
Min Sold Price
$489,900
Max Sold Price
$1,180,000
Avg Sold Price
$834,900
Days until Sold
49 days
Nearby Places
Additional Information about 153 120 Nonquon Road


















































