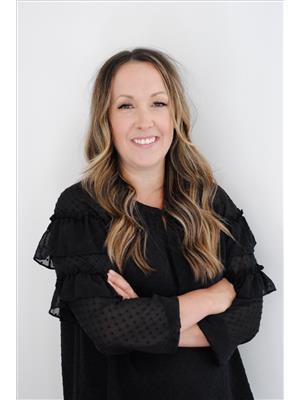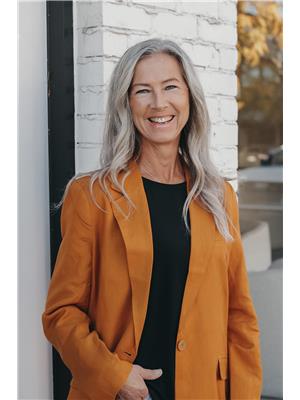115 54126 Rge Road 30, Rural Lac Ste Anne County
- Bedrooms: 3
- Bathrooms: 1
- Living area: 108.15 square meters
- Type: Residential
- Added: 54 days ago
- Updated: 21 days ago
- Last Checked: 18 hours ago
Exceptionally priced! Motivated seller! Charming 1164 sq ft bungalow, perfectly situated on a stunning 3.47-acre lot, offering an idyllic blend of privacy and picturesque views. Surrounded by lush greenery, this property provides a peaceful escape from the hustle and bustle of everyday life. Inside, find a warm and inviting living space featuring three bedrooms, ideal for family living or guest accommodations. The well-appointed 4-piece bathroom ensures comfort for all. The layout is practical and flows beautifully, making it easy to create a dream home environment. The attached garage offers convenience and additional storage space, while the expansive grounds present incredible potential for future development. Whether it's an envision of building a second home, expanding the current structure, or simply enjoying the open space for recreational activities, the possibilities are endless.This bungalow is ready to move in and make it your own! (id:1945)
powered by

Property DetailsKey information about 115 54126 Rge Road 30
- Heating: Forced air
- Stories: 1
- Year Built: 1982
- Structure Type: House
- Architectural Style: Bungalow
Interior FeaturesDiscover the interior design and amenities
- Basement: None
- Appliances: Washer, Refrigerator, Dishwasher, Stove, Dryer
- Living Area: 108.15
- Bedrooms Total: 3
Exterior & Lot FeaturesLearn about the exterior and lot specifics of 115 54126 Rge Road 30
- Lot Features: Private setting, See remarks, Level
- Lot Size Units: acres
- Parking Features: Attached Garage
- Lot Size Dimensions: 3.47
Tax & Legal InformationGet tax and legal details applicable to 115 54126 Rge Road 30
- Parcel Number: 5403123015
Room Dimensions
| Type | Level | Dimensions |
| Living room | Main level | 5.88 x 3.77 |
| Dining room | Main level | x |
| Kitchen | Main level | 4.75 x 3.87 |
| Primary Bedroom | Main level | 5.12 x 3.57 |
| Bedroom 2 | Main level | 2.9 x 3.6 |
| Bedroom 3 | Main level | 2.95 x 3.07 |

This listing content provided by REALTOR.ca
has
been licensed by REALTOR®
members of The Canadian Real Estate Association
members of The Canadian Real Estate Association
Nearby Listings Stat
Active listings
1
Min Price
$329,900
Max Price
$329,900
Avg Price
$329,900
Days on Market
53 days
Sold listings
0
Min Sold Price
$0
Max Sold Price
$0
Avg Sold Price
$0
Days until Sold
days















