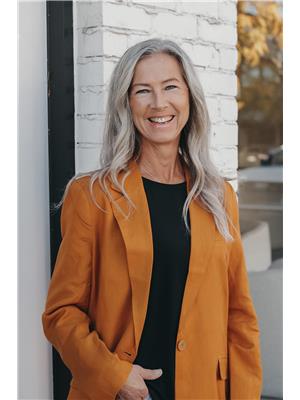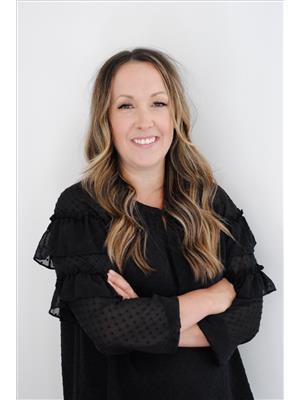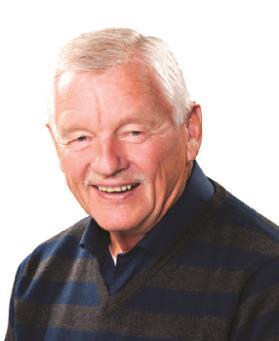5012 48 Av, Onoway
- Bedrooms: 2
- Bathrooms: 1
- Living area: 104.79 square meters
- Type: Residential
- Added: 33 days ago
- Updated: 33 days ago
- Last Checked: 13 hours ago
Like new BUNGALOW - Built in 2021, OPEN CONCEPT, LUXURY vinyl plank flooring, EXTRA LARGE windows, abundance of NATURAL LIGHT throughout, OPEN stairwell railings, thermo foil SHAKER style kitchen cabinets, QUARTZ countertops, STAINLESS STEEL appliance package, PANTRY, 2 bedrooms up plus main floor DEN/3rd bedroom, large foyer and 4 piece main bath. DRYWALLED basement with 9' CEILINGS, BIG windows, utility room, HRV system, high efficient furnace, laundry hook-ups, plumbed for a 4 piece bath. There is a WIDE OPEN family room/games room plus designed for future development of two additional bedrooms. SOUTH facing front porch, 10' x 17' back deck off the kitchen with privacy partition. Fully fenced yard with a new 8' x 12' matching storage shed. Located in a mature neighbourhood. Just a hop, skip and jump to access all of Onoway's amenities. (id:1945)
powered by

Property DetailsKey information about 5012 48 Av
- Heating: Forced air
- Stories: 1
- Year Built: 2021
- Structure Type: House
- Architectural Style: Raised bungalow
Interior FeaturesDiscover the interior design and amenities
- Basement: Partially finished, Full
- Appliances: Refrigerator, Dishwasher, Stove, Microwave Range Hood Combo, Storage Shed
- Living Area: 104.79
- Bedrooms Total: 2
Exterior & Lot FeaturesLearn about the exterior and lot specifics of 5012 48 Av
- Lot Features: Lane, Closet Organizers, Exterior Walls- 2x6"
- Lot Size Units: square meters
- Parking Features: No Garage, Stall
- Lot Size Dimensions: 580.64
Location & CommunityUnderstand the neighborhood and community
- Common Interest: Freehold
Tax & Legal InformationGet tax and legal details applicable to 5012 48 Av
- Parcel Number: 064000
Additional FeaturesExplore extra features and benefits
- Security Features: Smoke Detectors
Room Dimensions

This listing content provided by REALTOR.ca
has
been licensed by REALTOR®
members of The Canadian Real Estate Association
members of The Canadian Real Estate Association
Nearby Listings Stat
Active listings
2
Min Price
$299,900
Max Price
$359,900
Avg Price
$329,900
Days on Market
167 days
Sold listings
1
Min Sold Price
$160,000
Max Sold Price
$160,000
Avg Sold Price
$160,000
Days until Sold
184 days
Nearby Places
Additional Information about 5012 48 Av





















































































