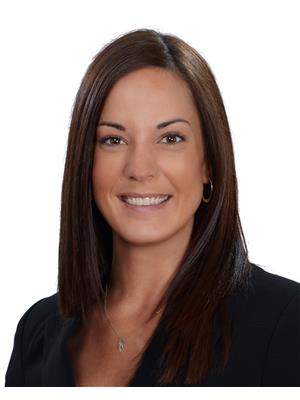36 Barbara Bay, Selkirk
- Bedrooms: 4
- Bathrooms: 2
- Living area: 1041 square feet
- Type: Residential
- Added: 49 days ago
- Updated: 5 days ago
- Last Checked: 21 hours ago
R14//Selkirk/Barbara Bay Beauty! Wonderful family home in an ideal location, across from Centennial School yard. This classic bungalow welcomes you with an open-concept layout, features 4 bedrooms, 2 bathrooms, a fully finished basement with wet bar. Large yard is fenced, landscaped and has two sheds, plenty of parking. One shed has power and doubles as a workshop, if desired. The kitchen and bathrooms have been beautifully renovated, some other upgrades include shingles, windows, and furnace. C-A/C and all appliances included. Option for quick possession. Make your appointment today! (id:1945)
powered by

Property DetailsKey information about 36 Barbara Bay
- Cooling: Central air conditioning
- Heating: Forced air, High-Efficiency Furnace, Natural gas
- Structure Type: House
- Architectural Style: Bungalow
Interior FeaturesDiscover the interior design and amenities
- Flooring: Laminate, Vinyl, Wood, Wall-to-wall carpet
- Appliances: Washer, Refrigerator, Dishwasher, Stove, Dryer, Freezer, Blinds, Storage Shed, Window Coverings
- Living Area: 1041
- Bedrooms Total: 4
Exterior & Lot FeaturesLearn about the exterior and lot specifics of 36 Barbara Bay
- Lot Features: Private setting, Flat site, Back lane, Wet bar, Sump Pump
- Water Source: Municipal water
- Lot Size Units: square feet
- Parking Total: 4
- Parking Features: Other
- Road Surface Type: Paved road
- Lot Size Dimensions: 6050
Location & CommunityUnderstand the neighborhood and community
- Common Interest: Freehold
Utilities & SystemsReview utilities and system installations
- Sewer: Municipal sewage system
Tax & Legal InformationGet tax and legal details applicable to 36 Barbara Bay
- Tax Year: 2024
- Tax Annual Amount: 2458.24
Additional FeaturesExplore extra features and benefits
- Security Features: Smoke Detectors
Room Dimensions

This listing content provided by REALTOR.ca
has
been licensed by REALTOR®
members of The Canadian Real Estate Association
members of The Canadian Real Estate Association
Nearby Listings Stat
Active listings
14
Min Price
$219,900
Max Price
$519,900
Avg Price
$371,680
Days on Market
73 days
Sold listings
3
Min Sold Price
$349,500
Max Sold Price
$359,900
Avg Sold Price
$353,100
Days until Sold
52 days
Nearby Places
Additional Information about 36 Barbara Bay



















































