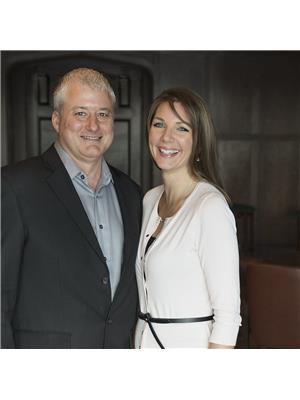48 Harry Waytiuk Drive, East Selkirk
- Bedrooms: 3
- Bathrooms: 2
- Living area: 1327 square feet
- Type: Residential
- Added: 78 days ago
- Updated: 2 hours ago
- Last Checked: 7 minutes ago
R02//East Selkirk/OPEN HOUSE SATURDAY 1-3PM!!READY TO MOVE IN!!! Built with quality and trust by Heritage Lane Builders. A quick commute to Winnipeg! Large foyer upon entry with glass insert in stairwell. Open concept living and kitchen area are complete with trayed ceilings and pot light accents. Kitchen has large island for storage and extra seating! Master bedroom has a 3 piece ensuite as well as a walk in closet & trayed ceiling. 2 additional bedrooms are also conveniently located on the main floor. Plenty of room for expansion with your full sized basement waiting to be finished by you to best fit you/your family's needs! ICF Foundation, triple pane windows, steel beam, A/C, 200 amp panel, 4" tall double 24' x 24' garage. Call for more information and to book your private viewing! (id:1945)
powered by

Property DetailsKey information about 48 Harry Waytiuk Drive
- Cooling: Central air conditioning
- Heating: Forced air, Heat Recovery Ventilation (HRV), High-Efficiency Furnace, Natural gas
- Year Built: 2023
- Structure Type: House
- Architectural Style: Bi-level
Interior FeaturesDiscover the interior design and amenities
- Flooring: Laminate, Vinyl, Wall-to-wall carpet
- Living Area: 1327
- Bedrooms Total: 3
- Fireplaces Total: 1
- Fireplace Features: Insert, Electric
Exterior & Lot FeaturesLearn about the exterior and lot specifics of 48 Harry Waytiuk Drive
- Lot Features: Closet Organizers, Exterior Walls- 2x6", No Smoking Home, No Pet Home
- Water Source: Municipal water
- Parking Features: Attached Garage, Other, Other
- Lot Size Dimensions: 79 x 148
Location & CommunityUnderstand the neighborhood and community
- Common Interest: Freehold
Tax & Legal InformationGet tax and legal details applicable to 48 Harry Waytiuk Drive
- Tax Year: 2000
Room Dimensions

This listing content provided by REALTOR.ca
has
been licensed by REALTOR®
members of The Canadian Real Estate Association
members of The Canadian Real Estate Association
Nearby Listings Stat
Active listings
5
Min Price
$479,900
Max Price
$640,000
Avg Price
$533,920
Days on Market
87 days
Sold listings
1
Min Sold Price
$459,900
Max Sold Price
$459,900
Avg Sold Price
$459,900
Days until Sold
73 days
Nearby Places
Additional Information about 48 Harry Waytiuk Drive






























