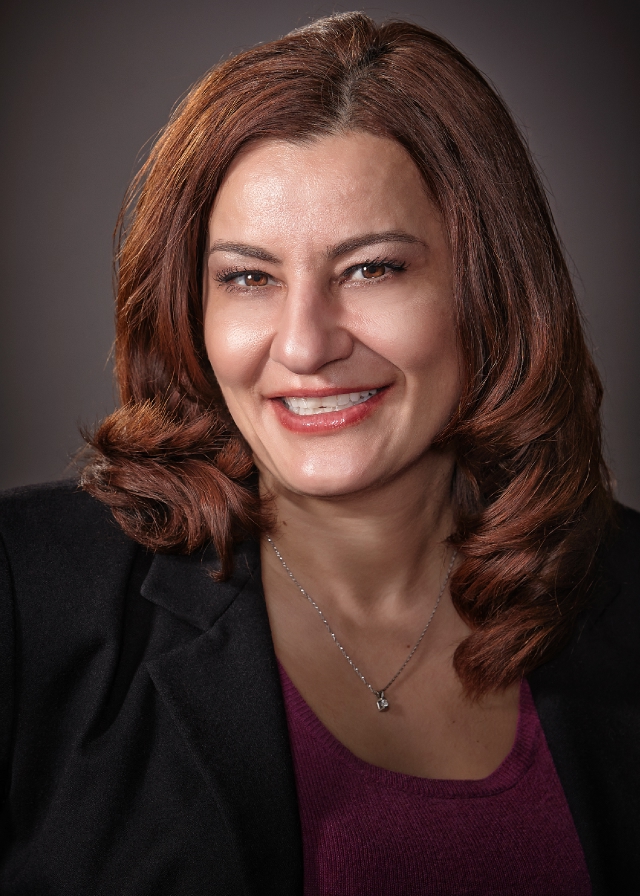684 Commonwealth Crescent, Kitchener
- Bedrooms: 5
- Bathrooms: 4
- Living area: 2350 square feet
- Type: Residential
- Added: 11 days ago
- Updated: 19 hours ago
- Last Checked: 10 hours ago
Carpet free 4 bedroom + 4 washrooms with a fully finished walk out basement! This home features a large kitchen with abundance of cabinets and built-in appliances! Beautiful hardwood floors and a wooden staircase. The laundry room is on the upper level. The lower level features a recreation room with a gas fireplace, a full bathroom with a soaker tub and a bedroom/den. The family room flooring was updated in 2024. Central air condidioner 2 months, Steel roof December 2023. Washing machine 2 years. This home is in excellent condition, and in a great location! (id:1945)
powered by

Property Details
- Cooling: Central air conditioning
- Heating: Forced air, Natural gas
- Stories: 2
- Year Built: 2005
- Structure Type: House
- Exterior Features: Brick, Vinyl siding
- Foundation Details: Poured Concrete
- Architectural Style: 2 Level
Interior Features
- Basement: Finished, Full
- Appliances: Washer, Refrigerator, Water softener, Gas stove(s), Dishwasher, Dryer, Garage door opener, Microwave Built-in
- Living Area: 2350
- Bedrooms Total: 5
- Bathrooms Partial: 1
- Above Grade Finished Area: 1745
- Below Grade Finished Area: 605
- Above Grade Finished Area Units: square feet
- Below Grade Finished Area Units: square feet
- Above Grade Finished Area Source: Plans
- Below Grade Finished Area Source: Plans
Exterior & Lot Features
- Lot Features: Paved driveway, Automatic Garage Door Opener
- Water Source: Municipal water
- Parking Total: 2
- Parking Features: Attached Garage
Location & Community
- Directions: Bleams
- Common Interest: Freehold
- Subdivision Name: 333 - Laurentian Hills/Country Hills W
Utilities & Systems
- Sewer: Municipal sewage system
Tax & Legal Information
- Tax Annual Amount: 4925.85
- Zoning Description: RES 4
Room Dimensions

This listing content provided by REALTOR.ca has
been licensed by REALTOR®
members of The Canadian Real Estate Association
members of The Canadian Real Estate Association













