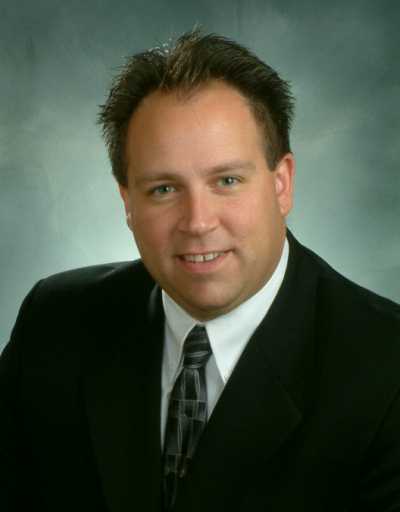141 Highbrook Street, Kitchener
- Bedrooms: 3
- Bathrooms: 2
- Living area: 1300 square feet
- Type: Residential
- Added: 11 days ago
- Updated: 11 days ago
- Last Checked: 4 hours ago
Located on a quiet street in desirable Country Hills West, this property is ideal for the young family! Open concept main floor featuring a foyer, 2 pc bathroom, and inside access to the garage. Stay involved when working in the open concept kitchen overlooking the family room. Walkout to large fenced yard. Upstairs you’ll find an oversized Master suite,2 great kids rooms and full 4 pc bath. New roof 2012, new furnace 2016. Close to schools, shopping, public transit, and easy access to the expressway making your life so convenient. (id:1945)
powered by

Property Details
- Cooling: None
- Heating: Forced air, Natural gas
- Stories: 2
- Year Built: 1996
- Structure Type: House
- Exterior Features: Vinyl siding
- Architectural Style: 2 Level
Interior Features
- Basement: Unfinished, Full
- Appliances: Water meter
- Living Area: 1300
- Bedrooms Total: 3
- Bathrooms Partial: 1
- Above Grade Finished Area: 1300
- Above Grade Finished Area Units: square feet
- Above Grade Finished Area Source: Other
Exterior & Lot Features
- Lot Features: Sump Pump
- Water Source: Municipal water
- Parking Total: 3
- Parking Features: Attached Garage
Location & Community
- Directions: Westmount to Highbrook
- Common Interest: Freehold
- Subdivision Name: 333 - Laurentian Hills/Country Hills W
- Community Features: Quiet Area
Utilities & Systems
- Sewer: Municipal sewage system
Tax & Legal Information
- Tax Annual Amount: 3475
- Zoning Description: R4
Room Dimensions
This listing content provided by REALTOR.ca has
been licensed by REALTOR®
members of The Canadian Real Estate Association
members of The Canadian Real Estate Association


















