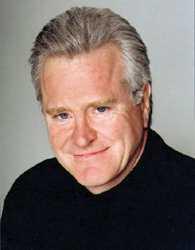72 Esterlawn Private, Ottawa
- Bedrooms: 3
- Bathrooms: 3
- Type: Townhouse
Source: Public Records
Note: This property is not currently for sale or for rent on Ovlix.
We have found 6 Townhomes that closely match the specifications of the property located at 72 Esterlawn Private with distances ranging from 2 to 10 kilometers away. The prices for these similar properties vary between 2,095 and 3,500.
Nearby Places
Name
Type
Address
Distance
Golden Palace
Restaurant
2195 Carling Ave
0.3 km
Carlingwood Shopping Centre
Shopping mall
2121 Carling Ave
0.4 km
D. Roy Kennedy Public School
School
919 Woodroffe Ave
0.4 km
Pookie's Thai
Restaurant
2280 Carling Ave
0.5 km
Capone's At Carling West Restaurant
Restaurant
2369 Carling Ave
0.9 km
Woodroffe High School
School
2410 Georgina Dr
1.2 km
Notre Dame High School
School
Ottawa
1.4 km
Cora - Lincoln Fields
Cafe
1355 Richmond Rd
1.5 km
Biagio's Italian Kitchen
Meal takeaway
1394 Richmond Rd
1.7 km
Nepean High School
School
574 Broadview Ave
1.8 km
Keg Manor
Bar
529 Richmond Rd
2.2 km
Algonquin College
School
1385 Woodroffe Ave
2.5 km
Property Details
- Cooling: Central air conditioning
- Heating: Forced air, Natural gas
- Stories: 2
- Year Built: 1985
- Structure Type: Row / Townhouse
- Exterior Features: Brick, Siding
Interior Features
- Basement: Unfinished, Full
- Flooring: Hardwood
- Appliances: Washer, Refrigerator, Dishwasher, Stove, Dryer
- Bedrooms Total: 3
- Bathrooms Partial: 1
Exterior & Lot Features
- Water Source: Municipal water
- Parking Total: 3
- Parking Features: Attached Garage
- Building Features: Laundry - In Suite
- Lot Size Dimensions: * ft X * ft
Location & Community
- Common Interest: Condo/Strata
Business & Leasing Information
- Total Actual Rent: 2850
- Lease Amount Frequency: Monthly
Utilities & Systems
- Sewer: Municipal sewage system
Tax & Legal Information
- Zoning Description: residential
Additional Features
- Photos Count: 9
- Map Coordinate Verified YN: true
Available Sept 1. Tenant pays gas and hydro. 3-Bedroom, 3-Bath, End Unit, Townhome in Glabar Park. Large foyer with interior access to the garage. The main floor offers an eat-in kitchen, an open concept -living/dining area, a powder bath. The upper level features a large master bedroom with lots of closet space and 3-piece en-suite, two more good sized bedrooms and 2nd full bath. Walk to everything! Central location and steps to Faircrest Plaza and Carlingwood Mall with grocery, drug store, cafes, restaurants, hardware store, shopping and services. (id:1945)









